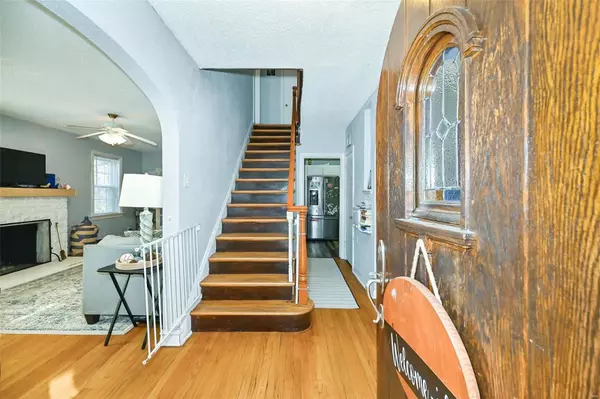For more information regarding the value of a property, please contact us for a free consultation.
2919 Moniteau DR St Louis, MO 63121
Want to know what your home might be worth? Contact us for a FREE valuation!

Our team is ready to help you sell your home for the highest possible price ASAP
Key Details
Sold Price $250,000
Property Type Single Family Home
Sub Type Single Family Residence
Listing Status Sold
Purchase Type For Sale
Square Footage 2,168 sqft
Price per Sqft $115
Subdivision Country Club Add To Normandy Park 2
MLS Listing ID 24006532
Sold Date 03/05/24
Style Colonial,Other
Bedrooms 3
Full Baths 2
Half Baths 1
Year Built 1940
Annual Tax Amount $4,290
Lot Size 7,501 Sqft
Acres 0.172
Lot Dimensions 0.1722
Property Sub-Type Single Family Residence
Property Description
Step into history in this charming Bel Nor home, just across from University-MO St. Louis. From the beautifully arched doorway, follow the journey through the bright foyer, spacious dining room with stained glass windows, and a living room boasting a stone fireplace and French doors. The sunny eat-in kitchen features granite countertops, new cabinets, and Samsung appliances. A significant addition provides space for an office and TV room, opening onto a deck leading to a level backyard with a 3-car garage. Upstairs, the master bedroom's ensuite includes a double sink, large tub, and standup shower, along with a bonus room doubling as a dressing room or closet. Two more spacious bedrooms and another full bath complete the floor. Beautiful hardwoods grace the entire home. This meticulously updated home seamlessly combines historical charm with modern comforts. Don't miss the opportunity to call this gem yours! Set your appointment Today! Additional Rooms: Sun Room
Location
State MO
County St. Louis
Area 106 - Normandy
Rooms
Basement Full, Partially Finished, Sump Pump
Interior
Interior Features Double Vanity, Tub, Separate Dining, Walk-In Closet(s), Granite Counters, Pantry
Heating Electric, Forced Air
Cooling Central Air, Electric
Flooring Hardwood
Fireplaces Number 2
Fireplaces Type Wood Burning, Recreation Room, Basement, Family Room
Fireplace Y
Appliance Gas Water Heater, Dishwasher, Disposal, Microwave, Gas Range, Gas Oven, Refrigerator, Stainless Steel Appliance(s)
Exterior
Parking Features true
Garage Spaces 3.0
View Y/N No
Building
Story 2
Sewer Public Sewer
Water Public
Level or Stories Two
Structure Type Brick Veneer,Stone Veneer,Vinyl Siding
Schools
Elementary Schools Lucas Crossing Elem. Complex
Middle Schools Lucas Crossing Middle
High Schools Normandy High
School District Normandy
Others
Ownership Private
Acceptable Financing Cash, Conventional, FHA, VA Loan
Listing Terms Cash, Conventional, FHA, VA Loan
Special Listing Condition Standard
Read Less
Bought with JasmineABruce
GET MORE INFORMATION




