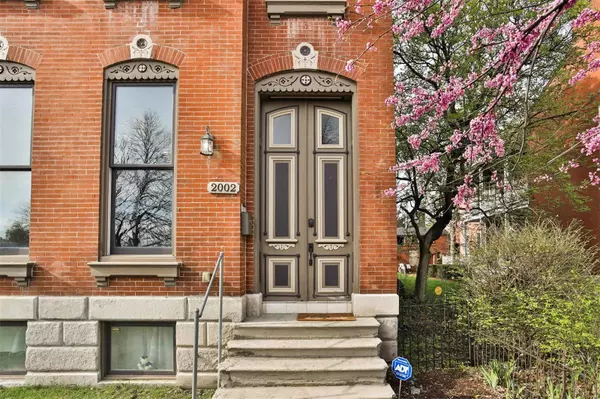For more information regarding the value of a property, please contact us for a free consultation.
2002 Victor ST St Louis, MO 63104
Want to know what your home might be worth? Contact us for a FREE valuation!

Our team is ready to help you sell your home for the highest possible price ASAP
Key Details
Sold Price $635,000
Property Type Single Family Home
Sub Type Single Family Residence
Listing Status Sold
Purchase Type For Sale
Square Footage 4,068 sqft
Price per Sqft $156
Subdivision Benton Park
MLS Listing ID 22023859
Sold Date 06/15/22
Style Other,Historic
Bedrooms 4
Full Baths 3
Half Baths 1
Year Built 1891
Annual Tax Amount $1,629
Lot Size 7,710 Sqft
Acres 0.177
Lot Dimensions 50/49/156/156
Property Sub-Type Single Family Residence
Property Description
Prestigious 3 story home 4 bedrooms, office could be 5th bedroom, 3.5 baths, 2 car garage, double lot with fabulous custom patio perfect for outside entertaining AND a carriage house w/ Salena entry***Beautiful woodwork through out, soaring 11 ft ceilings on the main floor, pocket doors, gleaming wood floors, lots of canned & natural lighting, gourmet kitchen, double oven, 6 burners, front & back stairs, huge center island, custom cabinetry, solid surface counter top & wet bar**separate dining & living area***second level boasts office, bedroom and a humongous mastersuite, custom laundry room, coffered ceilings in the kitchen and dining area**Third story 2 more bedrooms, full bath, and media room***Double lot provides lots space for outdoor activities plus the carriage house.3 HVAC zones, 4 fireplaces with marble mantles***Great location to great restaurants as Sidney St, Peace Maker, Frazers, Blue City Deli, Parks, Anheuser Busch, too much to list
Location
State MO
County St Louis City
Area 2 - Central East
Rooms
Basement Full, Walk-Out Access
Interior
Interior Features Historic Millwork, Open Floorplan, Walk-In Closet(s), Double Vanity, Tub, Breakfast Bar, Kitchen Island, Custom Cabinetry, Eat-in Kitchen, Granite Counters, Pantry, Solid Surface Countertop(s), Separate Dining, Entrance Foyer
Heating Forced Air, Zoned, Natural Gas
Cooling Central Air, Electric, Zoned
Flooring Carpet, Hardwood
Fireplaces Number 4
Fireplaces Type Decorative, Dining Room, Living Room, Master Bedroom
Fireplace Y
Appliance Dishwasher, Disposal, Gas Range, Gas Oven, Refrigerator, Stainless Steel Appliance(s), Gas Water Heater
Laundry 2nd Floor
Exterior
Parking Features true
Garage Spaces 2.0
View Y/N No
Building
Lot Description Corner Lot, Level
Sewer Public Sewer
Water Public
Level or Stories Three Or More
Structure Type Brick
Schools
Elementary Schools Sigel Elem. Comm. Ed. Center
Middle Schools Fanning Middle Community Ed.
High Schools Roosevelt High
School District St. Louis City
Others
Ownership Private
Acceptable Financing Cash, Conventional
Listing Terms Cash, Conventional
Special Listing Condition Standard
Read Less
Bought with Marybeth WWallace
GET MORE INFORMATION




