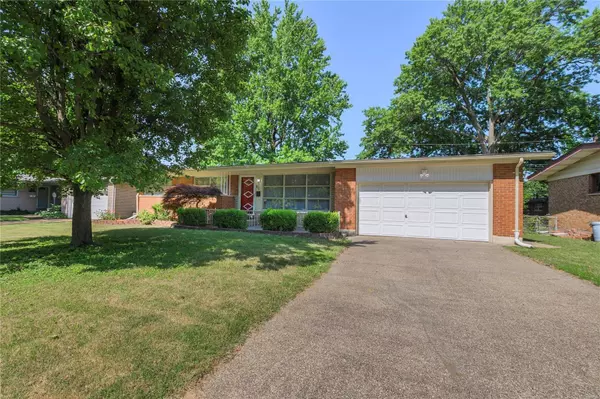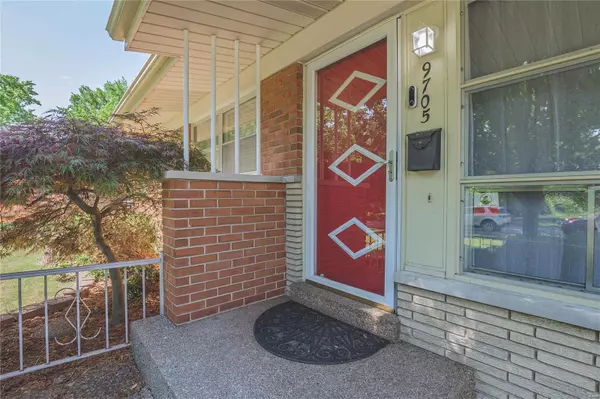For more information regarding the value of a property, please contact us for a free consultation.
9705 Perch Drive Ferguson, MO 63136
Want to know what your home might be worth? Contact us for a FREE valuation!

Our team is ready to help you sell your home for the highest possible price ASAP
Key Details
Sold Price $148,000
Property Type Single Family Home
Sub Type Single Family Residence
Listing Status Sold
Purchase Type For Sale
Square Footage 1,066 sqft
Price per Sqft $138
Subdivision Northland Hills Blocks 13 To 17 In Cl
MLS Listing ID 22038452
Sold Date 08/17/22
Style Traditional,Ranch
Bedrooms 3
Full Baths 1
Half Baths 1
Year Built 1957
Annual Tax Amount $1,590
Lot Size 8,141 Sqft
Acres 0.187
Lot Dimensions 74 by 110
Property Sub-Type Single Family Residence
Property Description
Brick 3 BD/1.5 BA ranch home with quality updates tucked in an inviting subdivision! Beautifully buffed & polyurethened HARDDWOOD floors in LR, HALL, BDRMs. New lighting & fixtures throughout. KITCHEN features large eat-in dining area, all NEW SS appliances (to remain), new sink, faucet, InSinkErator disposal, new laminate flooring, custom-retro white steel cabinets & extra deep solid surface counters. ADORABLE beach-like screened sunroom off the kitchen/dining area with ceiling fan and new LVP flooring expands your living space! MAIN BEDRM offers updated 1/2 BATH with new vanity, mirror, and toilet. Updated FULL HALL BATH features new vanity, mirror, toilet, flooring, and shower tile. Dry unfinished basement includes laundry (washer & dryer to remain, as is), room for storage PLUS walkout to the fenced, level backyard. 2016 upgraded electric panel, 2021 AC compressor, newer roof w/gutter guards, Nest thermostat, Arlo doorbell/sec. camera. Additional Rooms: Sun Room
Location
State MO
County St. Louis
Area 31 - Riverview Gardens
Rooms
Basement 8 ft + Pour, Full, Concrete, Unfinished, Walk-Out Access
Main Level Bedrooms 3
Interior
Interior Features Eat-in Kitchen, Solid Surface Countertop(s), Walk-In Pantry
Heating Natural Gas, Forced Air
Cooling Attic Fan, Central Air, Electric
Flooring Hardwood
Fireplaces Type None
Fireplace Y
Appliance Dishwasher, Refrigerator, Gas Water Heater
Exterior
Parking Features true
Garage Spaces 2.0
View Y/N No
Building
Lot Description Level
Story 1
Sewer Public Sewer
Water Public
Level or Stories One
Structure Type Brick
Schools
Elementary Schools Koch Elem.
Middle Schools Westview Middle
High Schools Riverview Gardens Sr. High
School District Riverview Gardens
Others
Ownership Private
Acceptable Financing Cash, Conventional, FHA, VA Loan
Listing Terms Cash, Conventional, FHA, VA Loan
Special Listing Condition Standard
Read Less
Bought with Daryl Holland
GET MORE INFORMATION




