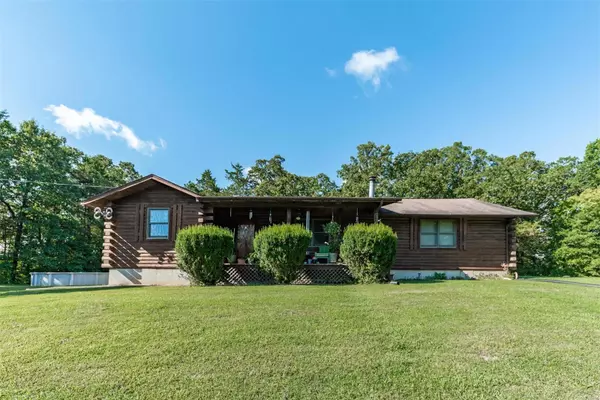For more information regarding the value of a property, please contact us for a free consultation.
144 Post Oaks DR Dittmer, MO 63023
Want to know what your home might be worth? Contact us for a FREE valuation!

Our team is ready to help you sell your home for the highest possible price ASAP
Key Details
Sold Price $240,000
Property Type Single Family Home
Sub Type Single Family Residence
Listing Status Sold
Purchase Type For Sale
Square Footage 1,023 sqft
Price per Sqft $234
Subdivision Hidden Valley Estates
MLS Listing ID 22055126
Sold Date 09/27/22
Style Ranch,Rustic
Bedrooms 2
Full Baths 2
HOA Fees $16/ann
Year Built 1988
Annual Tax Amount $1,546
Lot Size 2.370 Acres
Acres 2.37
Lot Dimensions irregular
Property Sub-Type Single Family Residence
Property Description
Look no more, this home is move in ready with fresh paint and new flooring. Enjoy a large front yard and a wooded lot in back. Classic log home construction that reflects the country location yet easy access to Hwy 30 and Hwy 21 sitting in between Cedar Hill and Hillsboro. This home features an open floor plan with kitchen/dining combo looking into the living room with a wood stove insert that easily heats the whole home keeping utilities down in the winter for you. There are two large bedrooms upstairs and a full bath that was just finished off downstairs. An open slate to design your own space downstairs awaits your creative ideas while allowing you to easily step outside from the door downstairs. There is a composite floor deck off the back door and also a separate deck to enjoy your pool on those hot summer days. You also get a dog kennel set up in the shade to keep the feistiest of dogs safe.
Location
State MO
County Jefferson
Area 394 - Grandview
Rooms
Basement 8 ft + Pour, Bathroom, Full, Storage Space, Unfinished, Walk-Out Access
Main Level Bedrooms 2
Interior
Interior Features Kitchen/Dining Room Combo, Open Floorplan, Eat-in Kitchen
Heating Forced Air, Electric
Cooling Ceiling Fan(s), Central Air, Electric
Fireplaces Number 1
Fireplaces Type Blower Fan, Circulating, Insert, Living Room
Fireplace Y
Appliance Dishwasher, Range Hood, Electric Range, Electric Oven, Refrigerator, Electric Water Heater
Laundry Main Level
Exterior
Parking Features true
Garage Spaces 2.0
View Y/N No
Building
Lot Description Adjoins Wooded Area, Level
Story 1
Sewer Septic Tank
Water Well
Level or Stories One
Structure Type Log
Schools
Elementary Schools Grandview Elem.
Middle Schools Grandview Middle
High Schools Grandview High
School District Grandview R-Ii
Others
HOA Fee Include Other
Ownership Owner by Contract
Acceptable Financing Cash, Conventional
Listing Terms Cash, Conventional
Special Listing Condition Standard
Read Less
Bought with BrianJSoldat
GET MORE INFORMATION




