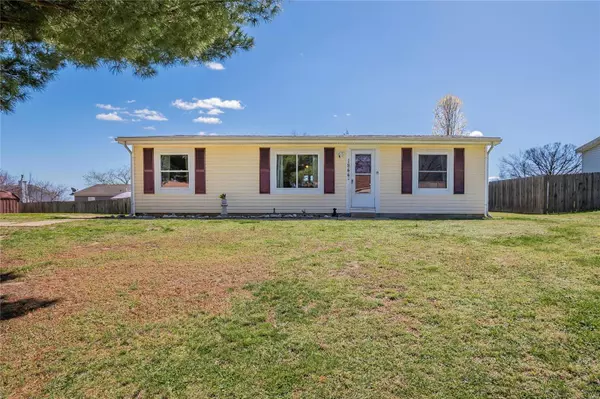For more information regarding the value of a property, please contact us for a free consultation.
1844 Willow DR Pevely, MO 63070
Want to know what your home might be worth? Contact us for a FREE valuation!

Our team is ready to help you sell your home for the highest possible price ASAP
Key Details
Sold Price $160,000
Property Type Single Family Home
Sub Type Single Family Residence
Listing Status Sold
Purchase Type For Sale
Square Footage 1,040 sqft
Price per Sqft $153
Subdivision Ancient Oak Manor 02
MLS Listing ID 24013456
Sold Date 05/13/24
Style Traditional
Bedrooms 3
Full Baths 2
Year Built 1987
Annual Tax Amount $1,055
Lot Size 10,019 Sqft
Acres 0.23
Lot Dimensions 97/100x83/93
Property Sub-Type Single Family Residence
Property Description
Step inside to find a cozy living space with a functional layout seamlessly connecting the living room to the kitchen, providing a practical flow for daily living.
Master suite with an attached bathroom.Two additional bedrooms offer flexibility for accommodating guests, setting up a home office, or creating a hobby space to suit your needs.
Outside, you'll find a manageable yard with space for outdoor activities or gardening, offering a peaceful retreat to enjoy the fresh air and sunshine.
Conveniently located near local amenities, including shops, restaurants, and parks, this home offers easy access to everything you need for day-to-day living.
If you're looking for a straightforward, no-fuss home that meets your needs, don't miss out on this opportunity to make it yours. Schedule a showing today and envision the possibilities of calling this place home!
Location
State MO
County Jefferson
Area 398 - Herculaneum
Rooms
Basement Crawl Space, None
Main Level Bedrooms 3
Interior
Interior Features Cathedral Ceiling(s), Open Floorplan, Walk-In Closet(s), Eat-in Kitchen
Heating Electric, Forced Air
Cooling Central Air, Electric
Flooring Hardwood
Fireplaces Type None
Fireplace Y
Appliance Disposal, Electric Cooktop, Microwave, Electric Range, Electric Oven, Electric Water Heater
Exterior
Parking Features false
View Y/N No
Building
Lot Description Level
Story 1
Sewer Public Sewer
Water Public
Level or Stories One
Structure Type Vinyl Siding
Schools
Elementary Schools Pevely Elem.
Middle Schools Senn-Thomas Middle
High Schools Herculaneum High
School District Dunklin R-V
Others
Ownership Private
Acceptable Financing Cash, Conventional, FHA, VA Loan
Listing Terms Cash, Conventional, FHA, VA Loan
Special Listing Condition Standard
Read Less
Bought with JessicaWilson
GET MORE INFORMATION




