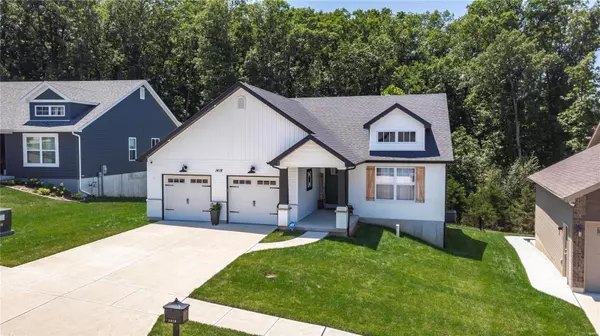For more information regarding the value of a property, please contact us for a free consultation.
1418 Burrwyck LN Herculaneum, MO 63048
Want to know what your home might be worth? Contact us for a FREE valuation!

Our team is ready to help you sell your home for the highest possible price ASAP
Key Details
Sold Price $347,000
Property Type Single Family Home
Sub Type Single Family Residence
Listing Status Sold
Purchase Type For Sale
Square Footage 1,582 sqft
Price per Sqft $219
Subdivision Providence 10
MLS Listing ID 24041103
Sold Date 09/26/24
Style Craftsman,Ranch
Bedrooms 3
Full Baths 2
HOA Fees $35/ann
Year Built 2021
Annual Tax Amount $3,817
Lot Size 10,019 Sqft
Acres 0.23
Lot Dimensions 0x0x0
Property Sub-Type Single Family Residence
Property Description
Stunning Craftsman-style ranch located in the desirable Providence Subdivision, where residents enjoy a peaceful, well-maintained community, including pool, clubhouse & tennis courts. This charming home features OPEN FLOOR PLAN, 3 beds, 2 full baths, and main floor laundry. Spacious living area w/cathedral ceiling, boasts a gorgeous floor-to-ceiling brick fireplace. The gourmet kitchen features custom cabinetry, quartz countertops, center island w/deep sink, upgraded stainless appliances & fixtures, coffee bar and large pantry. Separate dining opens into living area. Primary Suite features cathedral ceiling, bay window, and luxurious ensuite bathroom, including oversized tub & curbless shower. Enjoy the outdoors on the cozy covered deck overlooking the fenced yard, which backs to trees for privacy and scenic views! Additional upgrades include architectural shingle roof, luxury vinyl flooring, garage door opener, Ring/alarm system (negotiable) and full walkout basement with rough-in. Additional Rooms: Mud Room
Location
State MO
County Jefferson
Area 398 - Herculaneum
Rooms
Basement 8 ft + Pour, Full, Concrete, Roughed-In Bath, Unfinished, Walk-Out Access
Main Level Bedrooms 3
Interior
Interior Features Cathedral Ceiling(s), High Speed Internet, Open Floorplan, Walk-In Closet(s), Separate Dining, Kitchen Island, Custom Cabinetry, Eat-in Kitchen, Pantry, Solid Surface Countertop(s), Double Vanity, Tub
Heating Electric, Forced Air
Cooling Central Air, Electric
Fireplaces Number 1
Fireplaces Type Family Room, Blower Fan, Circulating
Fireplace Y
Appliance Dishwasher, Disposal, Ice Maker, Microwave, Gas Range, Gas Oven, Refrigerator, Stainless Steel Appliance(s), Electric Water Heater
Laundry Main Level
Exterior
Parking Features true
Garage Spaces 2.0
Utilities Available Underground Utilities, Natural Gas Available
View Y/N No
Building
Lot Description Adjoins Wooded Area, Near Public Transit
Story 1
Sewer Public Sewer
Water Public
Level or Stories One
Structure Type Vinyl Siding
Schools
Elementary Schools Pevely Elem.
Middle Schools Senn-Thomas Middle
High Schools Herculaneum High
School District Dunklin R-V
Others
HOA Fee Include Other
Ownership Private
Acceptable Financing Cash, Conventional, FHA, VA Loan
Listing Terms Cash, Conventional, FHA, VA Loan
Special Listing Condition Standard
Read Less
Bought with JessicaLBeis
GET MORE INFORMATION




