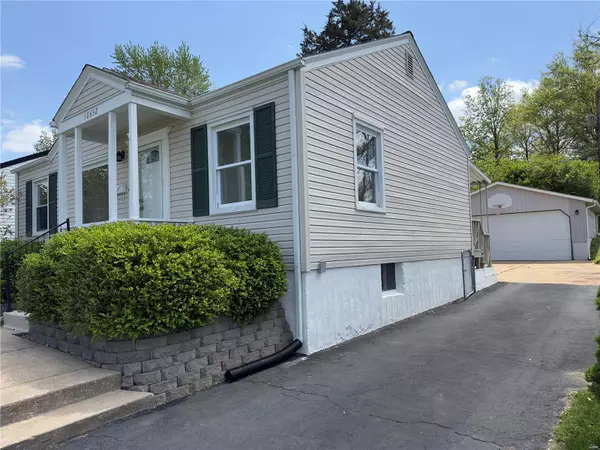For more information regarding the value of a property, please contact us for a free consultation.
10632 Saint Francis LN St Ann, MO 63074
Want to know what your home might be worth? Contact us for a FREE valuation!

Our team is ready to help you sell your home for the highest possible price ASAP
Key Details
Sold Price $234,000
Property Type Single Family Home
Sub Type Single Family Residence
Listing Status Sold
Purchase Type For Sale
Square Footage 1,500 sqft
Price per Sqft $156
Subdivision St Ann Hills 3
MLS Listing ID 23022452
Sold Date 06/20/23
Style Ranch,Other
Bedrooms 3
Full Baths 2
Year Built 1949
Annual Tax Amount $1,924
Lot Size 5,850 Sqft
Acres 0.134
Lot Dimensions irr
Property Sub-Type Single Family Residence
Property Description
This beautifully updated 3+ bedroom 2 bath doll house with detached 2 car garage and 1500 sq ft of finished living space is located next to Tiemeyer Park. Who hasn't dreamed of having a lake, swimming pool, playground, tennis court and a huge barbecue area right in your back yard? The inside features include: 42'' white kitchen cabinets, stylish quarts countertops, all new stainless steel appliances, stylish backsplash, luxury ceramic tile and granite vanities in both baths, laminate flooring all over the house. Additional 2 rooms on the lower level can be used as a 4th bedroom and an entertainment area. Don't miss a jacuzzi bath and a huge walk-in closet downstairs. This home has been rehabbed with a designer's touch , so it has some great features that you will find only in luxury houses: High end appliances, expensive building materials, led recessed lighting. Newer HVAC, newer plumbing, newer windows, etc. Located minutes away from Clayton, airport, shopping and restaurants.
Location
State MO
County St. Louis
Area 91 - Ritenour
Rooms
Basement Bathroom, Full, Partially Finished, Sleeping Area
Main Level Bedrooms 3
Interior
Interior Features Eat-in Kitchen, Granite Counters, Pantry, Kitchen/Dining Room Combo, Walk-In Closet(s)
Heating Forced Air, Natural Gas
Cooling Central Air, Electric
Fireplaces Number 1
Fireplaces Type Recreation Room, Electric, Living Room
Fireplace Y
Appliance Gas Water Heater, Dishwasher, Disposal, Electric Range, Electric Oven, Refrigerator, Stainless Steel Appliance(s)
Exterior
Parking Features true
Garage Spaces 2.0
Utilities Available Electricity Available
View Y/N No
Building
Lot Description Adjoins Government Land, Level, Near Par
Story 1
Sewer Public Sewer
Water Public
Level or Stories One
Structure Type Other
Schools
Elementary Schools Buder Elem.
Middle Schools Ritenour Middle
High Schools Ritenour Sr. High
School District Ritenour
Others
Ownership Private
Acceptable Financing Cash, Conventional, FHA, VA Loan
Listing Terms Cash, Conventional, FHA, VA Loan
Special Listing Condition Standard
Read Less
Bought with JustinMTaylor
GET MORE INFORMATION




