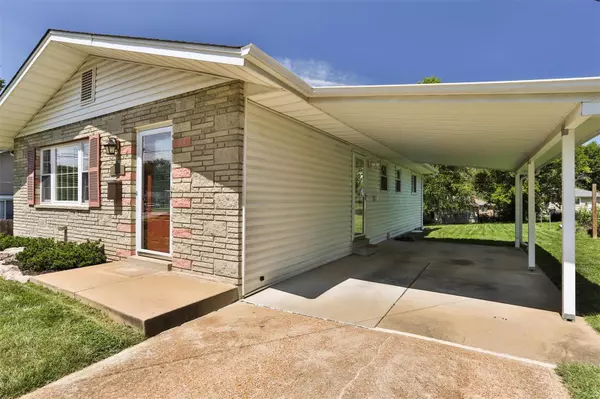For more information regarding the value of a property, please contact us for a free consultation.
343 Madison AVE Rock Hill, MO 63119
Want to know what your home might be worth? Contact us for a FREE valuation!

Our team is ready to help you sell your home for the highest possible price ASAP
Key Details
Sold Price $215,000
Property Type Single Family Home
Sub Type Single Family Residence
Listing Status Sold
Purchase Type For Sale
Square Footage 1,008 sqft
Price per Sqft $213
Subdivision Webster Heights
MLS Listing ID 22052118
Sold Date 10/14/22
Style Traditional,Ranch
Bedrooms 3
Full Baths 1
Year Built 1963
Annual Tax Amount $2,221
Lot Size 7,000 Sqft
Acres 0.161
Property Sub-Type Single Family Residence
Property Description
Darling 3 bed/1 bath home in the heart of Rock Hill. Home has been freshly painted throughout and includes all NEW baseboards. Open Floor plan with Living/Dining combo, featuring beautiful oak floors, deep coat closet, tons of natural light and custom breakfast bar that opens to kitchen. Kitchen offers matching SS appliances including gas range, ceramic tile floors, & 42" cabinets with undermount lighting. All three MF bedrooms have newer ceiling fans and 6-panel doors. Primary bedroom offers TWO closets, so plenty of room for your things. Two more bedrooms perfect for guests, kids or home office. Updated hall bath with newer tub/tile, vanity and all brushed nickel fixtures. Walk-out, unfinished basement has rough-in for second bath and is waiting for your finishing touches. Lg, partially fenced backyard is perfect for the kids or your four-legged friends. Carport w/NEW soffit & added supports. Convenient location, close to HWY's and local favorites like Katies's Pizza and the Hanger!
Location
State MO
County St. Louis
Area 256 - Webster Groves
Rooms
Basement Full, Concrete, Roughed-In Bath, Sump Pump, Unfinished, Walk-Out Access
Main Level Bedrooms 3
Interior
Interior Features Dining/Living Room Combo, Breakfast Bar, Custom Cabinetry, Eat-in Kitchen
Heating Forced Air, Natural Gas
Cooling Ceiling Fan(s), Central Air, Electric
Flooring Hardwood
Fireplace Y
Appliance Gas Water Heater, Dishwasher, Disposal, Dryer, Microwave, Gas Range, Gas Oven, Refrigerator, Stainless Steel Appliance(s), Washer
Exterior
Parking Features false
View Y/N No
Building
Lot Description Level
Story 1
Sewer Public Sewer
Water Public
Level or Stories One
Structure Type Brick Veneer,Vinyl Siding
Schools
Elementary Schools Edgar Road Elem.
Middle Schools Steger Sixth Grade Center
High Schools Webster Groves High
School District Webster Groves
Others
Ownership Private
Acceptable Financing Cash, FHA, Conventional
Listing Terms Cash, FHA, Conventional
Special Listing Condition Standard
Read Less
Bought with Christine MPericich
GET MORE INFORMATION




