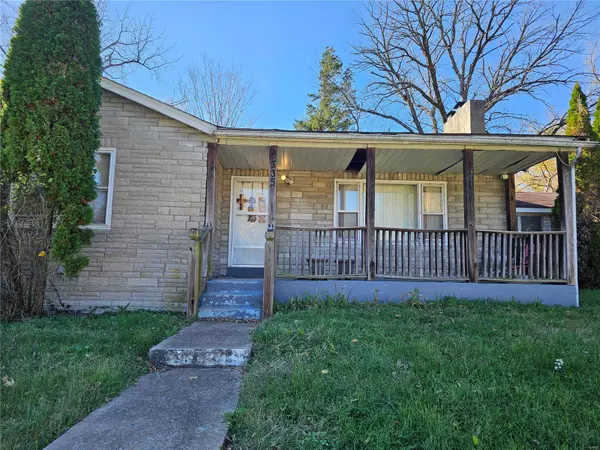For more information regarding the value of a property, please contact us for a free consultation.
335 N Schlueter AVE St Louis, MO 63135
Want to know what your home might be worth? Contact us for a FREE valuation!

Our team is ready to help you sell your home for the highest possible price ASAP
Key Details
Sold Price $90,000
Property Type Single Family Home
Sub Type Single Family Residence
Listing Status Sold
Purchase Type For Sale
Square Footage 1,716 sqft
Price per Sqft $52
Subdivision Wedgewood
MLS Listing ID 24074966
Sold Date 03/11/25
Style Traditional,Ranch
Bedrooms 3
Full Baths 2
Year Built 1950
Annual Tax Amount $2,878
Lot Size 0.260 Acres
Acres 0.26
Lot Dimensions 164x96
Property Sub-Type Single Family Residence
Property Description
Solid Stone house waiting for a visionary to rediscover & highlight the fine features of this stately home. Tired of looking at average renovations that don't include the fine finishes for your perfect dream home? Are you handy? Great! You could enjoy now & update over time. Not handy, then let's talk about a Renovation Loan. This allows the pros to complete the job to your specifications. 1716' on the main level + a breezeway to the garage. All rooms are generous size. Super-sized living room with stone fireplace & coved ceiling leads to a separate dining room. Eat in kitchen. 3 large bedrooms. Primary is 18x15 + 2 closets. Bath is spacious with room for double sinks. We expect to find hardwood floors under carpet. Walk out basement with some finish started + bath. The curb appeal is waiting to be revealed. Investors this would make a great fix & flip project. Currently occupied but easy to show by appt. Kitchen appliances & alarm system are tenant owned. Sold AS IS
Location
State MO
County St. Louis
Area 63 - Mccluer
Rooms
Basement 8 ft + Pour, Block, Walk-Up Access
Main Level Bedrooms 3
Interior
Interior Features Separate Dining, Eat-in Kitchen
Heating Forced Air, Natural Gas
Cooling Ceiling Fan(s), Central Air, Electric
Flooring Carpet, Hardwood
Fireplaces Number 1
Fireplaces Type Masonry, Wood Burning, Living Room
Fireplace Y
Appliance Gas Water Heater
Exterior
Parking Features true
Garage Spaces 1.0
View Y/N No
Building
Lot Description Corner Lot
Story 1
Sewer Public Sewer
Water Public
Level or Stories One
Structure Type Brick
Schools
Elementary Schools Griffith Elem.
Middle Schools Ferguson Middle
High Schools Mccluer High
School District Ferguson-Florissant R-Ii
Others
Ownership Private
Acceptable Financing Cash, Conventional, Other
Listing Terms Cash, Conventional, Other
Special Listing Condition Standard
Read Less
Bought with KevinRVaughn
GET MORE INFORMATION




