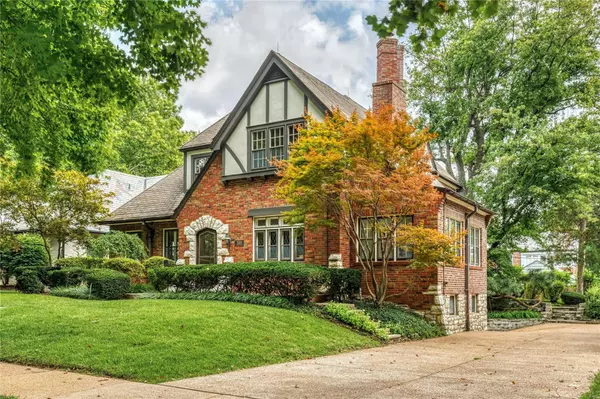For more information regarding the value of a property, please contact us for a free consultation.
568 Bedford AVE University City, MO 63130
Want to know what your home might be worth? Contact us for a FREE valuation!

Our team is ready to help you sell your home for the highest possible price ASAP
Key Details
Sold Price $619,000
Property Type Single Family Home
Sub Type Single Family Residence
Listing Status Sold
Purchase Type For Sale
Square Footage 2,822 sqft
Price per Sqft $219
Subdivision University Hills
MLS Listing ID 22047179
Sold Date 10/26/22
Style Tudor,Other
Bedrooms 4
Full Baths 2
Year Built 1928
Annual Tax Amount $7,320
Lot Size 7,501 Sqft
Acres 0.172
Lot Dimensions .17
Property Sub-Type Single Family Residence
Property Description
This elegant home has been beautifully cared for by the current owners and is a fine example of the marvelous architecture found in U-City. Enter to find a large foyer flanked by spacious formal rooms with gorgeous leaded glass windows and HW that extends throughout the house. The 1st floor includes a sunroom off the LR, a large kitchen w/center island, and a breakfast room overlooking the deck & backyard. Completing the 1st floor is a rarely found large BR & full bath. The 2nd floor includes 3 additional bedrooms; one used as an office, a guest bedroom, and a spacious master suite with dressing room (possible bath) a large cedar walk-in closet & 2 additional closets. This is a tremendous opportunity to be in University City on a sought-after block and in a highly walkable location! Just minutes on foot to Flynn Park Elementary, playground, tennis courts, restaurants & coffee shops. Wash U, medical campuses, Forest Park, The Loop, Clayton & commuter routes are just minutes away too. Additional Rooms: Sun Room
Location
State MO
County St. Louis
Area 136 - University City
Rooms
Basement Full, Unfinished
Main Level Bedrooms 1
Interior
Interior Features Breakfast Room, Kitchen Island, Custom Cabinetry, Eat-in Kitchen, Pantry, Separate Dining, Entrance Foyer, Bookcases, Center Hall Floorplan, Historic Millwork, Special Millwork, Walk-In Closet(s), Double Vanity
Heating Natural Gas, Forced Air
Cooling Central Air, Electric
Flooring Hardwood
Fireplaces Number 1
Fireplaces Type Masonry, Decorative, Living Room
Fireplace Y
Appliance Gas Water Heater, Dishwasher, Disposal, Gas Range, Gas Oven, Refrigerator
Exterior
Parking Features true
Garage Spaces 2.0
View Y/N No
Building
Lot Description Level
Story 2
Sewer Public Sewer
Water Public
Level or Stories Two
Structure Type Brick
Schools
Elementary Schools Flynn Park Elem.
Middle Schools Brittany Woods
High Schools University City Sr. High
School District University City
Others
Ownership Private
Acceptable Financing Cash, Conventional
Listing Terms Cash, Conventional
Special Listing Condition Standard
Read Less
Bought with Joanne GIskiwitch
GET MORE INFORMATION




