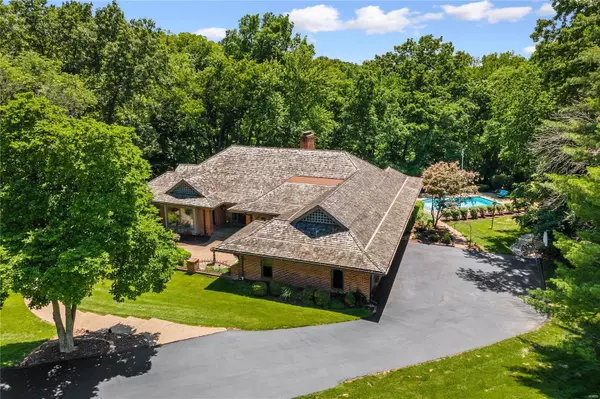For more information regarding the value of a property, please contact us for a free consultation.
13592 Royal Glen DR Town And Country, MO 63131
Want to know what your home might be worth? Contact us for a FREE valuation!

Our team is ready to help you sell your home for the highest possible price ASAP
Key Details
Sold Price $1,511,000
Property Type Single Family Home
Sub Type Single Family Residence
Listing Status Sold
Purchase Type For Sale
Square Footage 2,734 sqft
Price per Sqft $552
Subdivision Kings Glen
MLS Listing ID 23028826
Sold Date 06/15/23
Style Ranch,Traditional
Bedrooms 4
Full Baths 3
Half Baths 1
Year Built 1973
Annual Tax Amount $9,449
Lot Size 1.550 Acres
Acres 1.55
Lot Dimensions 70x226
Property Sub-Type Single Family Residence
Property Description
Exceptional 1.5+ acre setting with updated pool and backs to the lush Queeny Park! This ranch home is tucked in the back of the Kings Glen Subdivision on a cul-de-sac and has been lovingly maintained. Oversized entry leads to formal living & dining areas as well as the heart of the home - a hearth room opens to eat-in kitchen & surrounded by windows overlooking the pool and the vast park land in the rear. Step off the hearth room to a massive partially covered deck that feels like its floating in the dense forest. Main floor master suite & 3 additional bdrms plus 2 full baths in the walkout LL that lives and feels like the main. Oversized family room, game room and kitchen in the LL make entertaining around the pool a dream. This property is perfect for the discerning buyer looking for extreme privacy surrounded by 100's of acres of park land. Exceptional access to all that Town & Country has to offer, & adjacent to hospitals, schools & highways. Hop on the T&C trail system and enjoy!
Location
State MO
County St. Louis
Area 168 - Parkway West
Rooms
Basement Egress Window, Full, Sleeping Area, Walk-Out Access
Main Level Bedrooms 1
Interior
Interior Features Separate Dining, Bookcases, Coffered Ceiling(s), Open Floorplan, Special Millwork, Walk-In Closet(s), Double Vanity, Breakfast Room, Butler Pantry, Kitchen Island, Custom Cabinetry, Eat-in Kitchen, Granite Counters, Pantry, Workshop/Hobby Area
Heating Forced Air, Natural Gas
Cooling Central Air, Electric
Flooring Carpet
Fireplaces Number 3
Fireplaces Type Kitchen, Recreation Room, Wood Burning, Basement, Family Room, Living Room
Fireplace Y
Appliance Gas Water Heater, Dishwasher, Double Oven
Laundry Main Level
Exterior
Parking Features true
Garage Spaces 3.0
Pool Private, In Ground
Utilities Available Natural Gas Available
View Y/N No
Private Pool true
Building
Lot Description Adjoins Wooded Area, Cul-De-Sac, Near Par, Sprinklers In Front, Sprinklers In Rear
Story 1
Sewer Public Sewer
Water Public
Level or Stories One
Structure Type Stone Veneer,Brick Veneer,Wood Siding,Cedar
Schools
Elementary Schools Mason Ridge Elem.
Middle Schools West Middle
High Schools Parkway West High
School District Parkway C-2
Others
Ownership Private
Acceptable Financing Cash, Conventional, Other
Listing Terms Cash, Conventional, Other
Special Listing Condition Standard
Read Less
Bought with MichaelLSides
GET MORE INFORMATION




