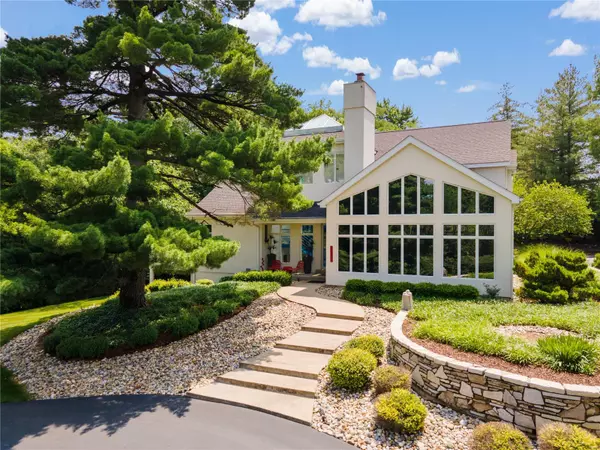For more information regarding the value of a property, please contact us for a free consultation.
12568 Jenifer LN Town And Country, MO 63131
Want to know what your home might be worth? Contact us for a FREE valuation!

Our team is ready to help you sell your home for the highest possible price ASAP
Key Details
Sold Price $1,166,431
Property Type Single Family Home
Sub Type Single Family Residence
Listing Status Sold
Purchase Type For Sale
Square Footage 7,472 sqft
Price per Sqft $156
Subdivision Schneider Place Lt 2 & Sec 15-45-5
MLS Listing ID 23062190
Sold Date 11/22/23
Style Other,Contemporary
Bedrooms 5
Full Baths 6
Half Baths 4
Year Built 1996
Annual Tax Amount $17,961
Lot Size 3.250 Acres
Acres 3.25
Lot Dimensions 0520 / IRR - 0237 / 0248
Property Sub-Type Single Family Residence
Property Description
Canopied in nature, this modern retreat is an architectural feast for the eye. A gated private driveway leads you into the property with a main residence and a guest house, tucked into 3.25 acres of pure seclusion. Sleek design, soaring ceilings, and expansive windows provide inspiring, light-filled spaces, and amazing sunset views. The seamless unity of the kitchen, living, and dining rooms allows for effortless entertaining. Additionally, there are a main floor primary suite, two upper level ensuite bedrooms, and a lower level kitchen, plus recreation, fitness, theatre, and game rooms. An adjoining guest apartment hosts a living area, dining room, kitchen, and two ensuite bedrooms. For golf aficionados, there is a simulator club room adjacent to the oversized 3-car garage with an additional lawn equipment bay. This hidden gem is an excellent opportunity to live in your own private sanctuary!
Location
State MO
County St. Louis
Area 168 - Parkway West
Rooms
Basement 9 ft + Pour, Bathroom, Full, Partially Finished, Sump Pump, Walk-Out Access
Main Level Bedrooms 1
Interior
Interior Features Kitchen/Dining Room Combo, Entrance Foyer, Double Vanity, Separate Shower, Sound System, Breakfast Bar, Kitchen Island, Custom Cabinetry, Eat-in Kitchen, Solid Surface Countertop(s), High Ceilings, Open Floorplan, Vaulted Ceiling(s), Walk-In Closet(s)
Heating Forced Air, Natural Gas
Cooling Central Air, Electric, Zoned
Flooring Carpet, Hardwood
Fireplaces Number 2
Fireplaces Type Recreation Room, Library, Great Room
Fireplace Y
Appliance Dishwasher, Disposal, Double Oven, Free-Standing Range, Gas Cooktop, Microwave, Range, Range Hood, Refrigerator, Stainless Steel Appliance(s), Wall Oven, Gas Water Heater
Laundry 2nd Floor, Main Level
Exterior
Parking Features true
Garage Spaces 3.0
Utilities Available Natural Gas Available
View Y/N No
Roof Type Flat
Building
Lot Description Adjoins Government Land, Sprinklers In Front, Sprinklers In Rear
Story 1.5
Sewer Public Sewer
Water Public
Level or Stories One and One Half
Structure Type Stucco
Schools
Elementary Schools Mason Ridge Elem.
Middle Schools West Middle
High Schools Parkway West High
School District Parkway C-2
Others
Ownership Private
Acceptable Financing Conventional
Listing Terms Conventional
Special Listing Condition Standard
Read Less
Bought with James RMoll
GET MORE INFORMATION




