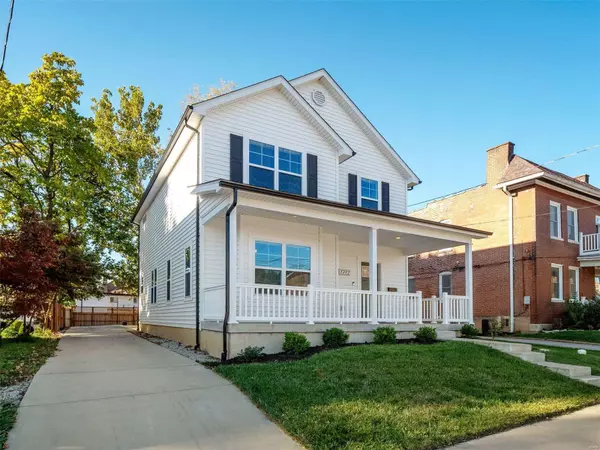For more information regarding the value of a property, please contact us for a free consultation.
7272 Sarah ST Maplewood, MO 63143
Want to know what your home might be worth? Contact us for a FREE valuation!

Our team is ready to help you sell your home for the highest possible price ASAP
Key Details
Sold Price $546,500
Property Type Single Family Home
Sub Type Single Family Residence
Listing Status Sold
Purchase Type For Sale
Square Footage 2,200 sqft
Price per Sqft $248
Subdivision W Ellendale
MLS Listing ID 24062123
Sold Date 11/14/24
Style Traditional,Other
Bedrooms 3
Full Baths 2
Half Baths 1
Year Built 2021
Annual Tax Amount $6,826
Lot Size 6,900 Sqft
Acres 0.158
Lot Dimensions 6900
Property Sub-Type Single Family Residence
Property Description
Welcome to this nearly new home located in the heart of Maplewood. This house, built in 2021, boasts an open main floor with wood floors throughout both levels. A large living room opens to a bright and welcoming kitchen. The center island allows room for seating while leaving space for a dining room table. Enjoy the advantage of the pantry, outfitted by STL Closet Co., and an additional large closet for overflow storage. On this level, you'll also find a half bathroom. Once upstairs, you'll be amazed at the sizeable primary bedroom with an ensuite bathroom and TWO walk-in closets, outfitted by STL Closet Co. You'll also find two more bedrooms, an additional full bathroom, and ample storage. A brand-new fence and patio are ready to enjoy in the backyard. This home has 2nd-floor laundry, zoned heating, and cooling, an attached 2-car garage, a new gas range…the list goes on! Walking distance to all of your favorite Maplewood businesses and events.
Location
State MO
County St. Louis
Area 241 - Maplewood-Rchmnd Hts
Rooms
Basement Egress Window, Roughed-In Bath, Sump Pump, Unfinished
Interior
Interior Features Kitchen/Dining Room Combo, Open Floorplan, Walk-In Closet(s), Kitchen Island, Eat-in Kitchen, Walk-In Pantry, Shower
Heating Forced Air, Electric, Natural Gas
Cooling Central Air, Electric, Dual
Flooring Hardwood
Fireplaces Type None
Fireplace Y
Appliance Dishwasher, Disposal, Dryer, Range Hood, Gas Range, Gas Oven, Washer, Electric Water Heater
Laundry 2nd Floor
Exterior
Parking Features true
Garage Spaces 2.0
View Y/N No
Building
Lot Description Near Public Transit
Story 2
Sewer Public Sewer
Water Public
Level or Stories Two
Structure Type Vinyl Siding
Schools
Elementary Schools Mrh Elementary
Middle Schools Mrh Middle
High Schools Maplewood-Richmond Hgts. High
School District Maplewood-Richmond Heights
Others
Ownership Private
Acceptable Financing Cash, Conventional
Listing Terms Cash, Conventional
Special Listing Condition Standard
Read Less
Bought with LisaCSandretti
GET MORE INFORMATION




