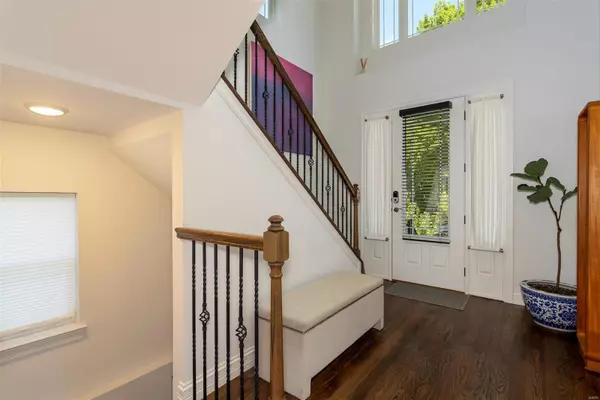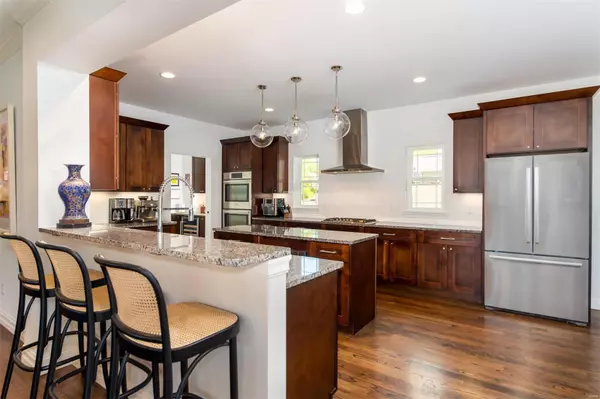For more information regarding the value of a property, please contact us for a free consultation.
7476 Hoover AVE Richmond Heights, MO 63117
Want to know what your home might be worth? Contact us for a FREE valuation!

Our team is ready to help you sell your home for the highest possible price ASAP
Key Details
Sold Price $825,000
Property Type Single Family Home
Sub Type Single Family Residence
Listing Status Sold
Purchase Type For Sale
Square Footage 4,138 sqft
Price per Sqft $199
Subdivision Forest Park Heights
MLS Listing ID 22066524
Sold Date 11/22/22
Style Contemporary,Traditional,Other
Bedrooms 5
Full Baths 3
Half Baths 1
Year Built 2018
Annual Tax Amount $9,912
Lot Size 7,841 Sqft
Acres 0.18
Lot Dimensions 50 x 158
Property Sub-Type Single Family Residence
Property Description
4-years young newer construction in Clayton Schools with 4,138sqft living area+brick exterior! Quality-built, custom-designed w/4 bedrooms on 2nd FL, 3.5 baths & 2 car attached garage. Open concept plus two separate work-from-home spaces with privacy yet abundant natural light. Real oak hardwood floors, 4 panel craftsman doors, 9 ft ceilings, two-story foyer mark this classy executive residence. Gourmet kitchen including 42' custom cabinets, upgraded Bosch stainless appliances. Granite counters including large center island, subway tile back splash. Great natural and built-in lighting. Primary suite with ensuite luxury bath sporting separate shower and soaking tub, privacy commode room, huge walk-in closet with St. Louis Closet systems, 2nd floor laundry. LL 5th bedroom MIL suite ready. Zoned HVAC. Prime central location walkable to Clayton grade and middle schools, DeMun restaurants, grocery stores, two cinemas, Hi-Pointe Diner, post office, Forest Park, and much more Some Accessible Features Additional Rooms: Mud Room, Sun Room
Location
State MO
County St. Louis
Area 226 - Clayton
Rooms
Basement 9 ft + Pour, Partially Finished, Concrete, Sleeping Area
Interior
Interior Features Double Vanity, Tub, Bookcases, High Ceilings, Open Floorplan, Walk-In Closet(s), Workshop/Hobby Area, Two Story Entrance Foyer, Kitchen/Dining Room Combo, Separate Dining, Breakfast Room, Eat-in Kitchen, Granite Counters, Pantry, Walk-In Pantry
Heating Forced Air, Natural Gas
Cooling Electric, Gas, Central Air
Flooring Hardwood
Fireplaces Number 1
Fireplaces Type Recreation Room, Living Room
Fireplace Y
Appliance Dishwasher, Disposal, Double Oven, Gas Cooktop, Microwave, Range Hood, Refrigerator, Stainless Steel Appliance(s), Wall Oven, Wine Cooler, Gas Water Heater
Laundry 2nd Floor
Exterior
Exterior Feature Balcony
Parking Features true
Garage Spaces 2.0
Utilities Available Natural Gas Available, Underground Utilities
View Y/N No
Building
Lot Description Near Public Transit, Sprinklers In Front, Sprinklers In Rear
Story 2
Sewer Public Sewer
Water Public
Level or Stories Two
Structure Type Brick Veneer
Schools
Elementary Schools Ralph M. Captain Elem.
Middle Schools Wydown Middle
High Schools Clayton High
School District Clayton
Others
Ownership Private
Acceptable Financing Cash, Conventional
Listing Terms Cash, Conventional
Special Listing Condition Standard
Read Less
Bought with Kathleen PThompson
GET MORE INFORMATION




