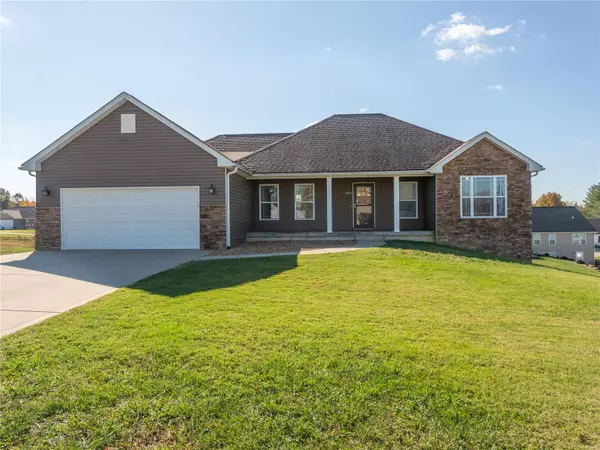For more information regarding the value of a property, please contact us for a free consultation.
1008 Bay Hill BLVD Union, MO 63084
Want to know what your home might be worth? Contact us for a FREE valuation!

Our team is ready to help you sell your home for the highest possible price ASAP
Key Details
Sold Price $344,000
Property Type Single Family Home
Sub Type Single Family Residence
Listing Status Sold
Purchase Type For Sale
Square Footage 2,593 sqft
Price per Sqft $132
Subdivision St Andrews Place
MLS Listing ID 24064377
Sold Date 11/22/24
Style Traditional,Ranch
Bedrooms 4
Full Baths 3
Year Built 2017
Annual Tax Amount $2,383
Lot Size 0.360 Acres
Acres 0.36
Property Sub-Type Single Family Residence
Property Description
Gorgeous ranch home on with almost 2600 sf of living space. Walk in to the vaulted great room with beautiful wood floors and floor to ceiling stone fireplace. This home has loads to offer with very open floor plan and split bedroom layout. Large main suite with walk-in closet, double bowl vanity and separate jet tub and shower. Main floor laundry room with cabinets/shelving. Sliding doors lead to large, composite, covered deck with stairs leading to patio and great yard. The lower level is mostly finished with family room, second kitchen area, bedroom and potential office and still great storage space. There is also another full bath in the lower level and even a walk-out. The exterior is nearly maintenance free with vinyl siding, enclosed soffits/fascia, architectural shingled roof and stone front. This home is just 48 minutes from the arch, convenient to highway access and less than 10 minutes from Veterans Memorial Park to enjoy all of the outdoor activities.
Location
State MO
County Franklin
Area 362 - Union R-11
Rooms
Basement Egress Window, Full, Partially Finished, Concrete, Sleeping Area, Storage Space, Walk-Out Access
Main Level Bedrooms 3
Interior
Interior Features Kitchen/Dining Room Combo, Open Floorplan, Vaulted Ceiling(s), Walk-In Closet(s), Breakfast Bar, Kitchen Island, Eat-in Kitchen, Pantry, Double Vanity, Separate Shower, Entrance Foyer
Heating Forced Air, Electric
Cooling Ceiling Fan(s), Central Air, Electric
Flooring Carpet, Hardwood
Fireplaces Number 1
Fireplaces Type Recreation Room, Great Room
Fireplace Y
Appliance Dishwasher, Disposal, Microwave, Electric Range, Electric Oven, Electric Water Heater
Laundry Main Level
Exterior
Parking Features true
Garage Spaces 2.0
Utilities Available Natural Gas Available
View Y/N No
Building
Lot Description Cul-De-Sac
Story 1
Sewer Public Sewer
Water Public
Level or Stories One
Structure Type Stone Veneer,Brick Veneer,Vinyl Siding
Schools
Elementary Schools Prairie Dell Elem.
Middle Schools Union Middle
High Schools Union High
School District Union R-Xi
Others
Ownership Private
Acceptable Financing Other, Cash, FHA, USDA, VA Loan
Listing Terms Other, Cash, FHA, USDA, VA Loan
Special Listing Condition Standard
Read Less
Bought with SarahDSullentrup
GET MORE INFORMATION




