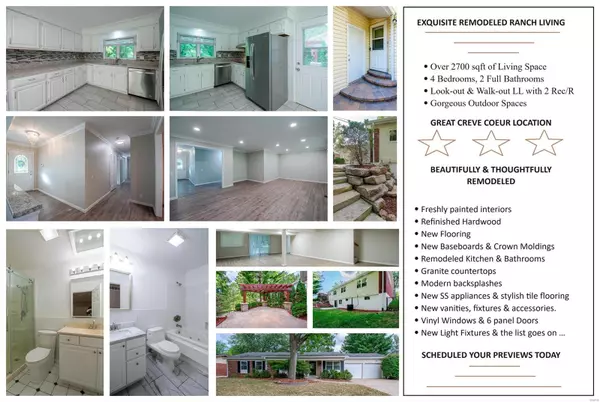For more information regarding the value of a property, please contact us for a free consultation.
752 ARAMIS DR Creve Coeur, MO 63141
Want to know what your home might be worth? Contact us for a FREE valuation!

Our team is ready to help you sell your home for the highest possible price ASAP
Key Details
Sold Price $410,000
Property Type Single Family Home
Sub Type Single Family Residence
Listing Status Sold
Purchase Type For Sale
Square Footage 2,776 sqft
Price per Sqft $147
Subdivision Bellerive Estates
MLS Listing ID 23060629
Sold Date 03/01/24
Style Traditional,Ranch
Bedrooms 4
Full Baths 2
Year Built 1964
Annual Tax Amount $3,589
Lot Size 0.347 Acres
Acres 0.347
Lot Dimensions 90X140
Property Sub-Type Single Family Residence
Property Description
A BEAUTIFULLY REMODELED RANCH WITH OVER - 2700 SQFT OF LIVING SPACE - STUNNING SIDE PATIO ADORNED WITH A PERGOLA AND PICTURESQUE LANDSCAPING OVERLOOKING LARGE PARKLIKE BACKYARD. 4 BEDROOMS - 2 FULL BATHROOMS - 2 CAR OVERSIZE GARAGE – FINISHED LOOK-OUT & WALK-OUT LOWER LEVEL WITH – 2 REC ROOMS, BONUS ROOM & LARGE UTILITY/STORAGE AREA. Recent remodeling includes freshly painted interiors, new flooring, baseboards, and crown moldings throughout. The remodeled kitchen boasts granite countertops, modern backsplashes, new SS appliances, and stylish tile flooring. Both bathrooms have been updated with new vanities, fixtures, and accessories, providing a spa-like ambiance. Nested on the quiet street of the desirable Bellerive Estates subdivision, this home offers tranquility while being close to all the amenities & attractions of Creve Coeur. Indulge in the perfect blend of modern comforts and timeless elegance at 752 Aramis Dr. *SELLER SAYS SELL IT–Set your previews ASAP & send your offers*
Location
State MO
County St. Louis
Area 166 - Parkway North
Rooms
Basement Full, Daylight, Daylight/Lookout, Partially Finished, Sleeping Area, Walk-Out Access
Main Level Bedrooms 4
Interior
Interior Features Open Floorplan, Special Millwork, Breakfast Room, Eat-in Kitchen, Granite Counters, Entrance Foyer, Dining/Living Room Combo
Heating Forced Air, Natural Gas
Cooling Ceiling Fan(s), Central Air, Electric
Flooring Hardwood
Fireplaces Type None, Recreation Room
Fireplace Y
Appliance Dishwasher, Disposal, Electric Cooktop, Range Hood, Refrigerator, Wall Oven, Gas Water Heater
Exterior
Parking Features true
Garage Spaces 2.0
View Y/N No
Building
Story 1
Sewer Public Sewer
Water Public
Level or Stories One
Structure Type Brick Veneer,Vinyl Siding
Schools
Elementary Schools Bellerive Elem.
Middle Schools Northeast Middle
High Schools Parkway North High
School District Parkway C-2
Others
Ownership Private
Acceptable Financing Cash, FHA, Conventional, VA Loan
Listing Terms Cash, FHA, Conventional, VA Loan
Special Listing Condition Standard
Read Less
Bought with Darby Seymour
GET MORE INFORMATION




