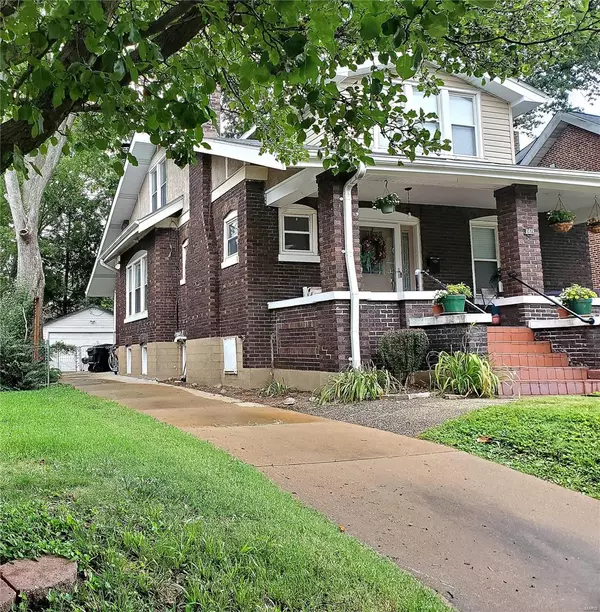For more information regarding the value of a property, please contact us for a free consultation.
7429 Zephyr PL St Louis, MO 63143
Want to know what your home might be worth? Contact us for a FREE valuation!

Our team is ready to help you sell your home for the highest possible price ASAP
Key Details
Sold Price $375,000
Property Type Single Family Home
Sub Type Single Family Residence
Listing Status Sold
Purchase Type For Sale
Square Footage 1,931 sqft
Price per Sqft $194
Subdivision Zephyr Hills
MLS Listing ID 24047727
Sold Date 10/17/24
Style Traditional,Other
Bedrooms 4
Full Baths 3
Year Built 1917
Annual Tax Amount $5,338
Lot Size 7,000 Sqft
Acres 0.161
Lot Dimensions 50x140
Property Sub-Type Single Family Residence
Property Description
"Welcome Home" is the feeling that radiates from this charming traditional two-story home as you enter its sun filled living room. Walking on the hardwood floors through the living room, you enter the adjoining dining room that flows to a large, fully equipped kitchen with ample cabinetry. Adjacent to the kitchen is a breakfast room that leads to a sunroom with an attached bedroom and full bath down the hall. The home's upper level features a full bathroom and three bedrooms each with storage and large windows. Full basement with an office, full bath, mini kitchen and large family area. A large connecting room is available for use. Zoned heating/cooling system and insulated windows ensure year-round comfort. Outside offers a large backyard which contains a concrete driveway with a detached two car garage for your car or extra storage space. It is a very walkable neighborhood with a park and shopping centers nearby. Priced reduced to sell home "As Is". Additional Rooms: Sun Room
Location
State MO
County St. Louis
Area 241 - Maplewood-Rchmnd Hts
Rooms
Basement Bathroom, Full, Walk-Up Access
Main Level Bedrooms 1
Interior
Interior Features Separate Dining, Breakfast Room, Custom Cabinetry
Heating Forced Air, Natural Gas
Cooling Central Air, Electric, Dual
Flooring Hardwood
Fireplaces Number 1
Fireplaces Type Recreation Room, Wood Burning, Living Room
Fireplace Y
Appliance Dishwasher, Disposal, Microwave, Gas Range, Gas Oven, Refrigerator, Washer, Gas Water Heater
Exterior
Parking Features true
Garage Spaces 2.0
View Y/N No
Building
Lot Description Level
Story 2
Sewer Public Sewer
Water Public
Level or Stories Two
Structure Type Brick
Schools
Elementary Schools Mrh Elementary
Middle Schools Mrh Middle
High Schools Maplewood-Richmond Hgts. High
School District Maplewood-Richmond Heights
Others
Ownership Private
Acceptable Financing Cash, Conventional
Listing Terms Cash, Conventional
Special Listing Condition Standard
Read Less
Bought with Nancy Riehl
GET MORE INFORMATION




