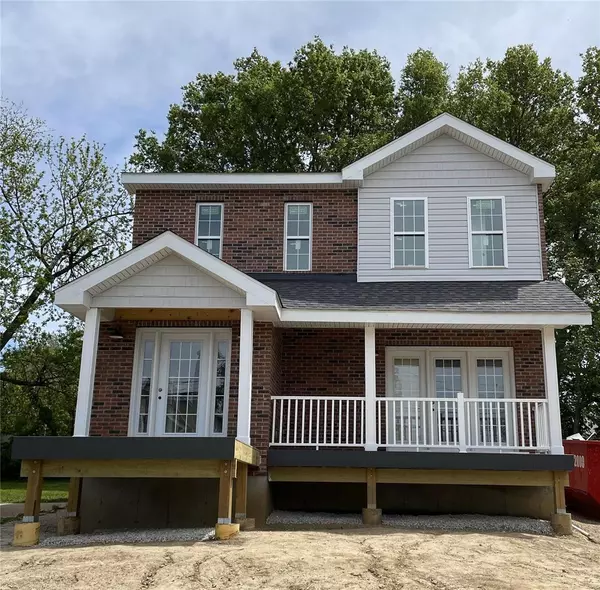For more information regarding the value of a property, please contact us for a free consultation.
2634 Lyle AVE Maplewood, MO 63143
Want to know what your home might be worth? Contact us for a FREE valuation!

Our team is ready to help you sell your home for the highest possible price ASAP
Key Details
Sold Price $585,000
Property Type Single Family Home
Sub Type Single Family Residence
Listing Status Sold
Purchase Type For Sale
Square Footage 2,400 sqft
Price per Sqft $243
Subdivision Floria Place
MLS Listing ID 23020977
Sold Date 06/15/23
Style Other
Bedrooms 4
Full Baths 3
Half Baths 1
Annual Tax Amount $1,367
Lot Size 5,663 Sqft
Acres 0.13
Lot Dimensions 50/43x114
Property Sub-Type Single Family Residence
Property Description
NEW CONSTRUCTION IN MAPLEWOOD w/CHARACTER that blends into the neighborhood so well it will make you believe it has been there forever! Stunning 3-sided brick home w/ample natural light features 4 B/R's, 3.5 baths that stars an open concept w/huge chef's kitchen with an enormous center island, quartz countertops, 42" white shaker cabinets w/crown molding & soft close drawers, SS appliances/hood, gas range. Wood floors on main level, dining room, gas fireplace, powder room, & mud room w/built ins. The excitement continues upstairs w/2nd Fl laundry, Master suite w/dbl sinks, glass shower & wlk-in closet, 2 more B/R's full bath w/tub. Just when you think there couldn't be more, you will discover finished lower-level w/large family/rec room, bedroom w/egress, & full bath. Zoned HVAC, 2-car garage, concrete patio in backyard. What a location - walk to downtown Maplewood for coffee, dining, Maplewood swimming pool, parks & other amenities. Estimated completion May 31st. Truly one of a kind! Additional Rooms: Mud Room
Location
State MO
County St. Louis
Area 241 - Maplewood-Rchmnd Hts
Rooms
Basement 9 ft + Pour, Bathroom, Egress Window, Full, Partially Finished, Concrete, Sump Pump
Interior
Interior Features Entrance Foyer, High Ceilings, Open Floorplan, Special Millwork, Walk-In Closet(s), Breakfast Bar, Kitchen Island, Custom Cabinetry, Eat-in Kitchen, Pantry, Solid Surface Countertop(s), Double Vanity, Shower, Separate Dining
Heating Natural Gas, Dual Fuel/Off Peak, Forced Air, Zoned
Cooling Ceiling Fan(s), Central Air, Electric, Dual, Zoned
Flooring Carpet, Hardwood
Fireplaces Number 1
Fireplaces Type Recreation Room, Great Room
Fireplace Y
Appliance Dishwasher, Disposal, Microwave, Range Hood, Gas Range, Gas Oven, Stainless Steel Appliance(s), Electric Water Heater
Laundry 2nd Floor
Exterior
Parking Features true
Garage Spaces 2.0
Utilities Available Natural Gas Available
View Y/N No
Building
Story 2
Sewer Public Sewer
Water Public
Level or Stories Two
Structure Type Brick,Frame,Vinyl Siding
Schools
Elementary Schools Mrh Elementary
Middle Schools Mrh Middle
High Schools Maplewood-Richmond Hgts. High
School District Maplewood-Richmond Heights
Others
Ownership Private
Acceptable Financing Cash, Conventional, VA Loan
Listing Terms Cash, Conventional, VA Loan
Special Listing Condition Standard
Read Less
Bought with JohnHecht
GET MORE INFORMATION




