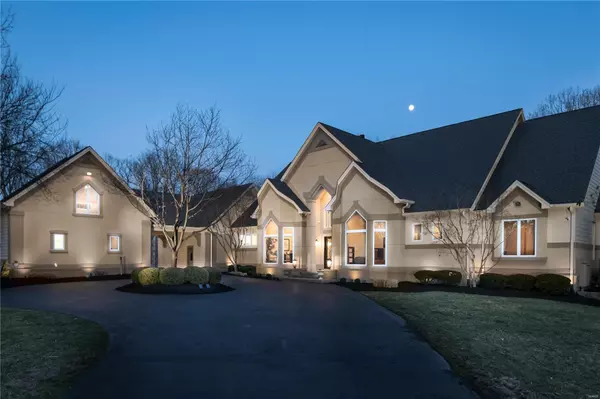For more information regarding the value of a property, please contact us for a free consultation.
18218 Highway 100 Wildwood, MO 63038
Want to know what your home might be worth? Contact us for a FREE valuation!

Our team is ready to help you sell your home for the highest possible price ASAP
Key Details
Sold Price $1,350,000
Property Type Single Family Home
Sub Type Single Family Residence
Listing Status Sold
Purchase Type For Sale
Square Footage 8,459 sqft
Price per Sqft $159
Subdivision Westwood Estates 5
MLS Listing ID 22016633
Sold Date 07/14/22
Style Traditional,Atrium
Bedrooms 5
Full Baths 5
Half Baths 3
Year Built 1999
Annual Tax Amount $17,808
Lot Size 7.380 Acres
Acres 7.38
Lot Dimensions 468 x 405
Property Sub-Type Single Family Residence
Property Description
Exceeds all expectations. The perfect retreat; extreme privacy, intimate setting, surrounded by nature, and with abundant views all on a 7+acre magnificent wooded setting accessed by gated entrance. A renovated residence with 8,400+ SF total living area, features visually interesting architectural detail throughout: vault ceilings, walls of windows, and multiple decks. The main level primary suite features spa like bath and organized closet. An updated kitchen outfitted in Wolf appliances, breakfast room, and hearth room. Lower level is above grade and walkout with all needs for entertainment met:full bar, galley kitchen, billiard, table tennis, media and game rooms, as well full bedroom suite. Several see-through fireplaces add ambiance. Luxury details include a 17-zone Sonos sytem in surround sound, both inside and out, 4 car garage parking (one heated and cooled) and a guest apartment with balcony. Exterior security cameras, full yard irrigation system. Rockwood school district.
Location
State MO
County St. Louis
Area 349 - Rockwood Summit
Rooms
Basement 9 ft + Pour, Bathroom, Full, Partially Finished, Sleeping Area, Walk-Out Access
Main Level Bedrooms 3
Interior
Interior Features Bookcases, Open Floorplan, Vaulted Ceiling(s), Walk-In Closet(s), Sound System, Double Vanity, Tub, Separate Dining, Entrance Foyer, Breakfast Bar, Breakfast Room, Kitchen Island, Custom Cabinetry, Eat-in Kitchen, Granite Counters, Walk-In Pantry
Heating Forced Air, Zoned, Electric
Cooling Central Air, Electric, Zoned
Flooring Carpet, Hardwood
Fireplaces Number 5
Fireplaces Type Basement, Great Room, Master Bedroom, Other, Wood Burning, Recreation Room
Fireplace Y
Appliance Dishwasher, Disposal, Electric Cooktop, Refrigerator, Trash Compactor, Wall Oven, Electric Water Heater
Laundry Main Level
Exterior
Parking Features true
Garage Spaces 4.0
Utilities Available Underground Utilities, Natural Gas Available
View Y/N No
Building
Lot Description Adjoins Wooded Area, Wooded, Sprinklers In Front, Sprinklers In Rear
Story 1
Sewer Septic Tank
Water Public
Level or Stories One
Structure Type Other
Schools
Elementary Schools Pond Elem.
Middle Schools Wildwood Middle
High Schools Eureka Sr. High
School District Rockwood R-Vi
Others
Ownership Private
Acceptable Financing Cash, Conventional
Listing Terms Cash, Conventional
Special Listing Condition Standard
Read Less
Bought with Carol AHamilton
GET MORE INFORMATION




