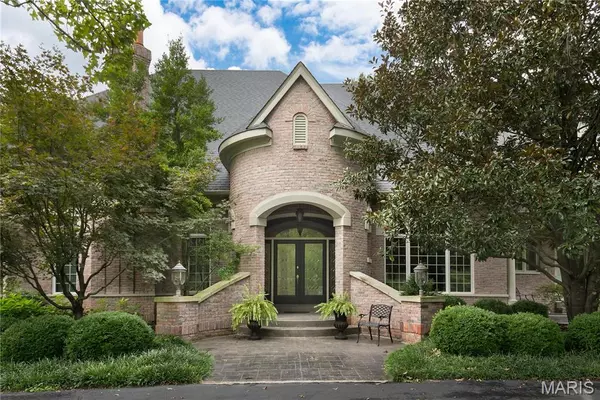For more information regarding the value of a property, please contact us for a free consultation.
349 Conway Hill RD Town And Country, MO 63141
Want to know what your home might be worth? Contact us for a FREE valuation!

Our team is ready to help you sell your home for the highest possible price ASAP
Key Details
Sold Price $1,876,657
Property Type Single Family Home
Sub Type Single Family Residence
Listing Status Sold
Purchase Type For Sale
Square Footage 8,947 sqft
Price per Sqft $209
Subdivision Pointe Conway
MLS Listing ID 23056505
Sold Date 11/08/23
Style Other,Traditional
Bedrooms 5
Full Baths 5
Half Baths 2
HOA Fees $125/ann
Year Built 1996
Annual Tax Amount $17,526
Lot Size 1.040 Acres
Acres 1.04
Lot Dimensions 244 / 269 x 254 / 137
Property Sub-Type Single Family Residence
Property Description
Exceptional quality is found in the construction of this former Deshetler model home. Arched room entrances, arched windows, multiple piece crown moldings & other detailed millwork & soaring ceiling heights. Upon entry, find a handsome paneled Office/Den w fireplace & gracious Din Rm w double tray ceiling. Main floor Primary Bedrm w fireplace & luxury bath. In addition, there are 2 other main floor BR. Every BR has private bath. Wonderful Hearth Rm right off of Kitchen/Breakfast area. Wet Bar leads out to patio/pool. Great Rm. Main Floor Laundry. Second floor has Bedroom Ste with its own living room for a perfect Guest/Live-In space accessed by private stair near carpool entry. Enormous Finished Walkout LL w another BR, Full Bath, Fam Rm, Rec area with billiard table, Wet Bar, Office/Music rm and Exercise rm. Plenty of basement storage. Incredible closet space throughout! Oversize 4 car gar, private pool w waterfall & outdoor grill/kitchen. Dream home in great location.
Location
State MO
County St. Louis
Area 167 - Parkway Central
Rooms
Basement 9 ft + Pour, Bathroom, Full, Partially Finished, Sleeping Area, Storage Space, Walk-Out Access
Main Level Bedrooms 3
Interior
Interior Features Breakfast Room, Kitchen Island, Eat-in Kitchen, Granite Counters, Pantry, Walk-In Pantry, Bookcases, Cathedral Ceiling(s), Special Millwork, High Ceilings, Vaulted Ceiling(s), Walk-In Closet(s), Bar, Separate Shower, Separate Dining, Entrance Foyer
Heating Natural Gas, Forced Air, Zoned
Cooling Ceiling Fan(s), Central Air, Electric, Zoned
Flooring Hardwood
Fireplaces Number 4
Fireplaces Type Library, Great Room, Master Bedroom, Recreation Room
Fireplace Y
Appliance Gas Water Heater, Dishwasher, Disposal, Double Oven, Dryer, Gas Cooktop, Microwave, Washer
Laundry Main Level
Exterior
Exterior Feature Barbecue
Parking Features true
Garage Spaces 4.0
Pool Private, In Ground
Utilities Available Natural Gas Available
View Y/N No
Private Pool true
Building
Lot Description Sprinklers In Front, Sprinklers In Rear, Adjoins Wooded Area
Story 2
Builder Name Deshetler Homes
Sewer Public Sewer
Water Public
Level or Stories Two
Structure Type Brick
Schools
Elementary Schools Green Trails Elem.
Middle Schools Central Middle
High Schools Parkway Central High
School District Parkway C-2
Others
HOA Fee Include Other
Ownership Private
Acceptable Financing Cash, Conventional
Listing Terms Cash, Conventional
Special Listing Condition Standard
Read Less
Bought with LizzyDooley
GET MORE INFORMATION




