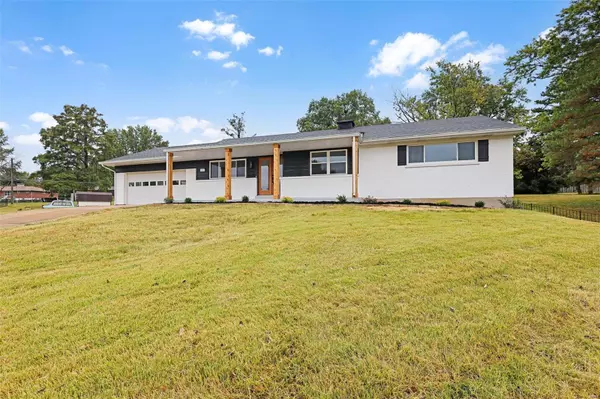For more information regarding the value of a property, please contact us for a free consultation.
10651 Roanna CT St Louis, MO 63128
Want to know what your home might be worth? Contact us for a FREE valuation!

Our team is ready to help you sell your home for the highest possible price ASAP
Key Details
Sold Price $474,000
Property Type Single Family Home
Sub Type Single Family Residence
Listing Status Sold
Purchase Type For Sale
Square Footage 2,526 sqft
Price per Sqft $187
Subdivision St Catherine La-Boure 2
MLS Listing ID 24058851
Sold Date 01/15/25
Style Traditional,Ranch
Bedrooms 4
Full Baths 2
Half Baths 1
Year Built 1961
Annual Tax Amount $4,235
Lot Size 0.470 Acres
Acres 0.47
Lot Dimensions 128x160
Property Sub-Type Single Family Residence
Property Description
Charming ranch is what you will find at 10651 Roanna Ct in the Lindbergh School District. This home underwent a comprehensive remodel. This beautiful ranch home w/4 beds & 2.5 baths sits in a great established neighborhood! This home is for the family wanting to move right in today! New roof, electric panel, windows, lighting throughout, paint, updated bathrooms and kitchen. The home has a 2nd living room in the rear. Check out the backyard, lots of space for the kids! Come take a look today!
Location
State MO
County St. Louis
Area 316 - Lindbergh
Rooms
Basement Full, Partially Finished
Main Level Bedrooms 4
Interior
Interior Features Kitchen/Dining Room Combo, Custom Cabinetry, Shower
Heating Forced Air, Electric
Cooling Central Air, Electric
Flooring Carpet, Hardwood
Fireplaces Number 1
Fireplaces Type Decorative, Family Room
Fireplace Y
Appliance Dishwasher, Disposal, Electric Cooktop, Range Hood, Electric Range, Electric Oven, Refrigerator, Electric Water Heater
Exterior
Parking Features true
Garage Spaces 2.0
View Y/N No
Building
Story 1
Sewer Public Sewer
Water Public
Level or Stories One
Structure Type Brick Veneer
Schools
Elementary Schools Concord Elem. School
Middle Schools Robert H. Sperreng Middle
High Schools Lindbergh Sr. High
School District Lindbergh Schools
Others
Ownership Private
Acceptable Financing Cash, Conventional, FHA, VA Loan
Listing Terms Cash, Conventional, FHA, VA Loan
Special Listing Condition Standard
Read Less
Bought with MichelleLCox
GET MORE INFORMATION




