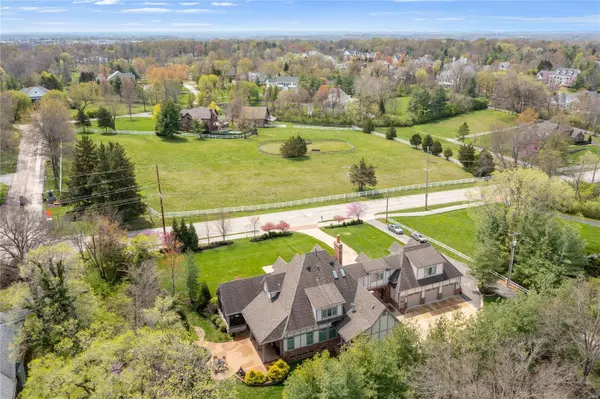For more information regarding the value of a property, please contact us for a free consultation.
12715 Clayton RD Town And Country, MO 63131
Want to know what your home might be worth? Contact us for a FREE valuation!

Our team is ready to help you sell your home for the highest possible price ASAP
Key Details
Sold Price $1,525,000
Property Type Single Family Home
Sub Type Single Family Residence
Listing Status Sold
Purchase Type For Sale
Square Footage 6,382 sqft
Price per Sqft $238
Subdivision Town & Country
MLS Listing ID 22021857
Sold Date 06/30/22
Style Other
Bedrooms 4
Full Baths 5
Half Baths 1
Year Built 2007
Annual Tax Amount $14,430
Lot Size 1.140 Acres
Acres 1.14
Lot Dimensions 209 x 237
Property Sub-Type Single Family Residence
Property Description
Newer construction (2006), this architecturally significant home has nearly 6,400 sq. ft. of living space. Sophisticated finishes through out include walnut floors, paneled library w/ frplc., custom built-in bookshelves, vaulted ceiling & custom shutters. Spacious entry foyer, extensive millwork, formal dining room w/ wetbar. Gracious living room with frplc., wall of windows overlooks private yard. Epicurean kitchen with high-end appliances, 42" cherry cabinets, large island, huge breakfast room, butler's pantry, attached screened-in porch with vaulted ceiling overlooks cascading water feature for tranquil & relaxing evenings. . 1st floor primary suite with ensuite 2 baths complete w/ steam shower & walk-in closet. 1st & 2nd floor laundry rooms. 2nd floor has 3 spacious bedrooms, 2 full baths + a large, loft-like children's study/lounge. HUGE finished, walkout lower level w/ 1,000 bottle wine cellar. 3 car garage, picturesque setting, expandable 2nd floor...ready for finishing. Additional Rooms: Mud Room, Wine Cellar
Location
State MO
County St. Louis
Area 168 - Parkway West
Rooms
Basement 9 ft + Pour, Bathroom, Partially Finished, Sump Pump, Storage Space, Walk-Up Access
Main Level Bedrooms 1
Interior
Interior Features Entrance Foyer, Central Vacuum, Bookcases, High Ceilings, Special Millwork, Walk-In Closet(s), Bar, Breakfast Bar, Kitchen Island, Custom Cabinetry, Separate Dining, Double Vanity
Heating Electronic Air Filter, Forced Air, Natural Gas
Cooling Central Air, Electric
Flooring Carpet, Hardwood
Fireplaces Number 2
Fireplaces Type Family Room, Decorative
Fireplace Y
Appliance Gas Water Heater, Gas Cooktop, Microwave
Laundry 2nd Floor, Main Level
Exterior
Parking Features true
Garage Spaces 3.0
View Y/N No
Building
Lot Description Sprinklers In Front, Sprinklers In Rear
Story 2
Sewer Public Sewer
Water Public
Level or Stories Two
Structure Type Brick Veneer,Stone Veneer
Schools
Elementary Schools Mason Ridge Elem.
Middle Schools West Middle
High Schools Parkway West High
School District Parkway C-2
Others
Ownership Private
Acceptable Financing Cash, Conventional
Listing Terms Cash, Conventional
Special Listing Condition Standard
Read Less
Bought with SusanJRaimondo
GET MORE INFORMATION




