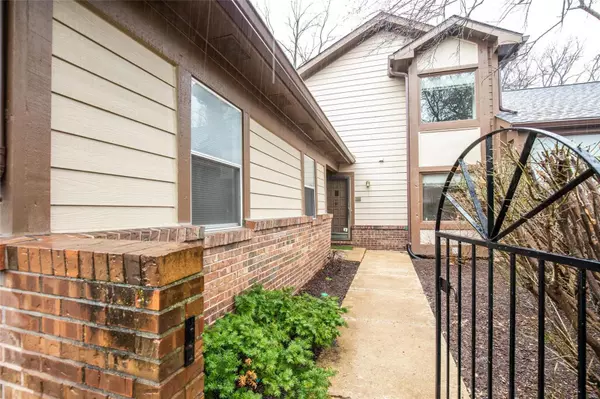For more information regarding the value of a property, please contact us for a free consultation.
1046 Nobleman DR Creve Coeur, MO 63146
Want to know what your home might be worth? Contact us for a FREE valuation!

Our team is ready to help you sell your home for the highest possible price ASAP
Key Details
Sold Price $275,000
Property Type Townhouse
Sub Type Townhouse
Listing Status Sold
Purchase Type For Sale
Square Footage 2,683 sqft
Price per Sqft $102
Subdivision Briarcliff Condo Bldgs 20 & 21
MLS Listing ID 22075787
Sold Date 02/10/23
Style Ranch/2 story,Traditional
Bedrooms 2
Full Baths 3
HOA Fees $477/mo
Year Built 1983
Annual Tax Amount $4,120
Lot Size 8,015 Sqft
Acres 0.184
Property Sub-Type Townhouse
Property Description
Convenient Creve Coeur living in the Ladue School District. This spacious, comfortable 2343 sq ft town home features 2 bedrooms and 3 baths. The partially finished part of the basement has a full bath and walk-in closet and can serve as a bedroom. The open, airy living room/dining has a skylight, wood burning fireplace, built-in bookcases & cabinets, and 3/4" oak flooring. A breakfast nook adjoins a full-size kitchen, which opens to the living room/dining room on one side and a two-car garage on the other. Very handy. The spacious 1st-floor master has a walk-in closet. The MB has 2 sinks, a separate shower, and tub. The large upstairs bedroom has two closets. The bath has dual sinks and separate shower and tub. The roof was recently replaced. This unit is ready to be made into a dream home. Additional Rooms: Workshop/Hobby Area Location: Ground Level, Interior Unit, Suburban
Location
State MO
County St. Louis
Area 151 - Ladue
Rooms
Basement 8 ft + Pour, Bathroom, Full, Partially Finished, Concrete, Sleeping Area
Main Level Bedrooms 1
Interior
Interior Features Breakfast Room, Entrance Foyer, Dining/Living Room Combo, Bookcases, Vaulted Ceiling(s), Walk-In Closet(s), Double Vanity, Tub
Heating Forced Air, Electric
Cooling Ceiling Fan(s), Central Air, Electric
Flooring Hardwood
Fireplaces Number 1
Fireplaces Type Masonry, Wood Burning, Recreation Room, Living Room
Fireplace Y
Appliance Humidifier, Electric Water Heater, Dishwasher, Disposal, Dryer, Microwave, Electric Range, Electric Oven, Refrigerator, Washer
Exterior
Parking Features true
Garage Spaces 2.0
Pool In Ground
Amenities Available Outside Management
View Y/N No
Building
Lot Description Level
Story 2
Sewer Public Sewer
Water Public
Level or Stories Two
Structure Type Frame
Schools
Elementary Schools Spoede Elem.
Middle Schools Ladue Middle
High Schools Ladue Horton Watkins High
School District Ladue
Others
HOA Fee Include Clubhouse,Insurance,Maintenance Grounds,Maintenance Parking/Roads,Pool,Sewer,Snow Removal,Water
Ownership Private
Acceptable Financing Cash, Conventional, FHA, VA Loan
Listing Terms Cash, Conventional, FHA, VA Loan
Special Listing Condition Standard
Read Less
Bought with DebraStrathearn
GET MORE INFORMATION




