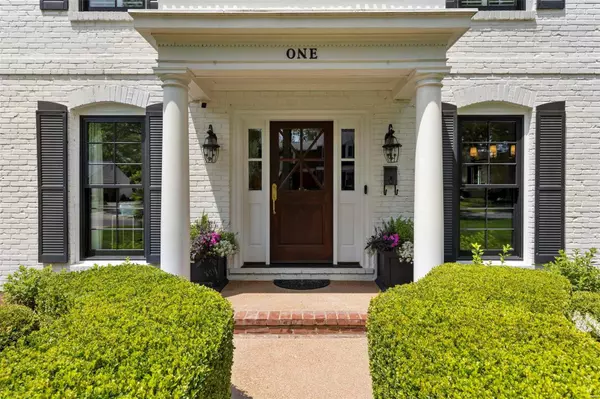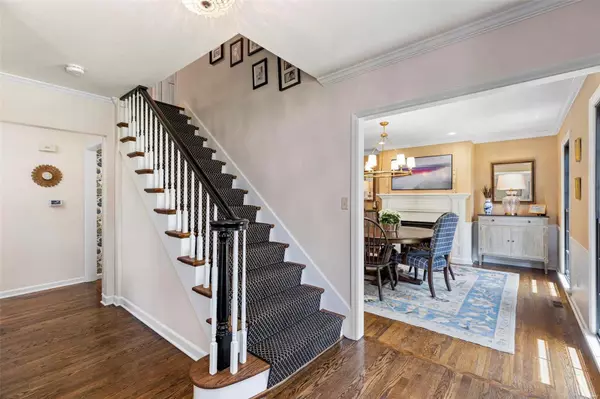For more information regarding the value of a property, please contact us for a free consultation.
1 Kings Pond RD Glendale, MO 63122
Want to know what your home might be worth? Contact us for a FREE valuation!

Our team is ready to help you sell your home for the highest possible price ASAP
Key Details
Sold Price $1,213,000
Property Type Single Family Home
Sub Type Single Family Residence
Listing Status Sold
Purchase Type For Sale
Square Footage 2,790 sqft
Price per Sqft $434
Subdivision Kings Pond Road
MLS Listing ID 23026372
Sold Date 10/11/23
Style Other,Traditional
Bedrooms 4
Full Baths 2
Half Baths 2
Year Built 1969
Annual Tax Amount $8,744
Lot Size 0.333 Acres
Acres 0.333
Lot Dimensions 125x116
Property Sub-Type Single Family Residence
Property Description
This two story traditional home is nestled on a corner lot on King's Pond Rd. The gleaming white brick, new windows & impeccable landscaping make this home a true show stopper. Upon entering you will notice the hardwood floors, beautiful design & floor to ceiling front windows. The stunning living room is on the left and the dining room is on your right and is conveniently open to the impressive kitchen. Wolf & Subzero appliances, quartz & butcher block counters & stunning backsplash & custom cabinetry make this kitchen remarkable. A family room also on the main floor, opens to the yard & back patio with a fireplace. Upstairs, a spacious primary suite with a walk-in closet that offers stackable laundry & a large bath. 3 addl bedrooms all with plenty of closet space and a hall bath. The lower level is a great surprise - finished with a NEW half bath, storage & laundry. A rear entry 2 car garage with extra parking space. Completely & recently updated throughout this a one of a kind find!
Location
State MO
County St. Louis
Area 196 - Kirkwood
Rooms
Basement 8 ft + Pour, Bathroom, Full, Partially Finished
Interior
Interior Features Separate Dining, Bookcases, Open Floorplan, Special Millwork, Double Vanity, Tub, Breakfast Bar, Kitchen Island, Custom Cabinetry, Eat-in Kitchen, Pantry, Solid Surface Countertop(s), Entrance Foyer
Heating Natural Gas, Forced Air, Zoned
Cooling Central Air, Electric
Flooring Hardwood
Fireplaces Number 2
Fireplaces Type Dining Room, Family Room, Recreation Room
Fireplace Y
Appliance Gas Water Heater, Dishwasher, Disposal, Double Oven, Gas Cooktop, Microwave, Electric Range, Electric Oven, Stainless Steel Appliance(s)
Laundry 2nd Floor
Exterior
Parking Features true
Garage Spaces 2.0
Utilities Available Natural Gas Available
View Y/N No
Building
Lot Description Level, Sprinklers In Front, Sprinklers In Rear
Story 2
Sewer Public Sewer
Water Public
Level or Stories Two
Structure Type Brick
Schools
Elementary Schools North Glendale Elem.
Middle Schools Nipher Middle
High Schools Kirkwood Sr. High
School District Kirkwood R-Vii
Others
Ownership Private
Acceptable Financing Cash, Conventional
Listing Terms Cash, Conventional
Special Listing Condition Standard
Read Less
Bought with JillBAzar
GET MORE INFORMATION




