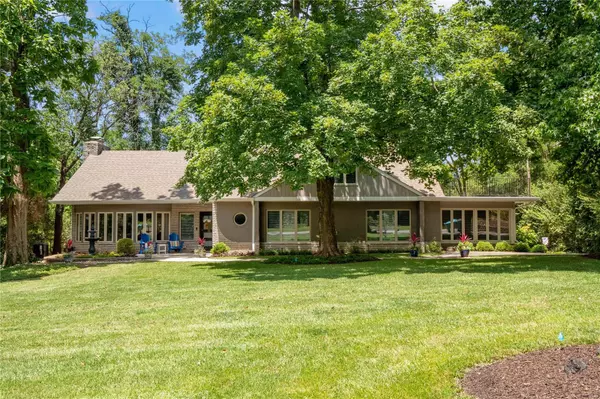For more information regarding the value of a property, please contact us for a free consultation.
12237 Ladue RD Creve Coeur, MO 63141
Want to know what your home might be worth? Contact us for a FREE valuation!

Our team is ready to help you sell your home for the highest possible price ASAP
Key Details
Sold Price $1,075,000
Property Type Single Family Home
Sub Type Single Family Residence
Listing Status Sold
Purchase Type For Sale
Square Footage 4,525 sqft
Price per Sqft $237
Subdivision Grafeman-Barnhart
MLS Listing ID 23039975
Sold Date 08/24/23
Style Other,Contemporary
Bedrooms 4
Full Baths 4
Half Baths 1
Year Built 1954
Annual Tax Amount $10,507
Lot Size 1.220 Acres
Acres 1.22
Lot Dimensions 108x429x546x160
Property Sub-Type Single Family Residence
Property Description
A true gem and restful retreat masterfully completed for today's lifestyle.Mature landscape and nature surrounds the exterior of this modern and elegant home.Once you've arrived on property and step inside this over 4500 square feet of open concept transitional living space you know you have arrived somewhere very unique and special. Gorgeous walls of windows surrounding the space visually bring the outdoors in! Incredible entertaining home with an open concept living room featuring fireplace, dining room and gorgeous chef's kitchen and beautiful hardwood floors.Step directly outside onto an enormous private and serene covered outdoor living space surrounded by your 1.22 acre wooded view.Main floor primary bedroom suite has a private sitting room,amenity bar with wine cooler and spacious master bathroom featuring freestanding tub and large separate shower. You will find 3 additional large bedrooms upstairs, one with ensuite and private balcony, comfy and up2date LL plus a 3-car garage! Additional Rooms: Mud Room
Location
State MO
County St. Louis
Area 166 - Parkway North
Rooms
Basement Bathroom, Full, Partially Finished, Concrete, Sump Pump, Walk-Out Access
Main Level Bedrooms 1
Interior
Interior Features Entrance Foyer, Kitchen Island, Custom Cabinetry, Eat-in Kitchen, Pantry, Double Vanity, Tub, Bookcases, Coffered Ceiling(s), Open Floorplan, Vaulted Ceiling(s), Walk-In Closet(s), Sound System
Heating Natural Gas, Forced Air, Zoned
Cooling Ceiling Fan(s), Central Air, Electric, Zoned
Flooring Carpet, Hardwood
Fireplaces Number 1
Fireplaces Type Living Room, Wood Burning, Recreation Room
Fireplace Y
Appliance Humidifier, Gas Water Heater, Dishwasher, Disposal, Double Oven, Gas Cooktop, Microwave, Range Hood, Refrigerator, Wine Cooler
Laundry Main Level
Exterior
Exterior Feature Balcony
Parking Features true
Garage Spaces 3.0
View Y/N No
Building
Lot Description Adjoins Wooded Area, Wooded
Story 1.5
Sewer Public Sewer
Water Public
Level or Stories One and One Half
Structure Type Brick
Schools
Elementary Schools Bellerive Elem.
Middle Schools Northeast Middle
High Schools Parkway North High
School District Parkway C-2
Others
Ownership Private
Acceptable Financing Cash, Conventional
Listing Terms Cash, Conventional
Special Listing Condition Standard
Read Less
Bought with Stephanie Connell
GET MORE INFORMATION




