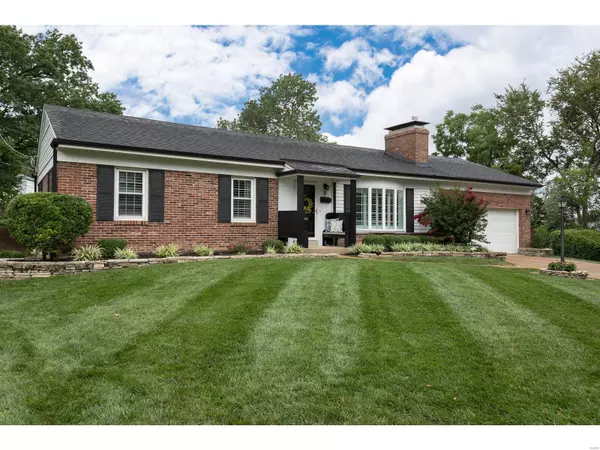For more information regarding the value of a property, please contact us for a free consultation.
5 Nolan DR Glendale, MO 63122
Want to know what your home might be worth? Contact us for a FREE valuation!

Our team is ready to help you sell your home for the highest possible price ASAP
Key Details
Sold Price $515,000
Property Type Single Family Home
Sub Type Single Family Residence
Listing Status Sold
Purchase Type For Sale
Square Footage 1,378 sqft
Price per Sqft $373
Subdivision Glen Ridge Park
MLS Listing ID 23045549
Sold Date 10/13/23
Style Ranch,Traditional
Bedrooms 3
Full Baths 2
Year Built 1957
Annual Tax Amount $4,006
Lot Size 10,511 Sqft
Acres 0.241
Lot Dimensions 93x113
Property Sub-Type Single Family Residence
Property Description
Welcome to this charming Glendale home on a very private fenced lot. Step inside to a wonderful open floor plan that features hardwood floors, an incredible new open concept kitchen with custom cabinetry, high end appliances, fabulous island and a cozy banquette. There is a lovely living room with fireplace and built-ins as well as a large family room that leads to an amazing patio and large lush beautifully landscaped yard for all of your friends and family. There are 3 spacious bedrooms and 2 beautifully updated full baths as well as a partially finished LL with newer carpet. You will enjoy the plantation shutters as well as all of the thoughtful updates the seller has completed on this homes. It's a must see. Photos expected 8/10
Location
State MO
County St. Louis
Area 196 - Kirkwood
Rooms
Basement 9 ft + Pour, Full, Partially Finished
Main Level Bedrooms 3
Interior
Interior Features Dining/Living Room Combo, Shower, Bookcases, Open Floorplan, Kitchen Island, Custom Cabinetry, Eat-in Kitchen, Granite Counters, Pantry
Heating Natural Gas, Forced Air
Cooling Central Air, Electric
Flooring Hardwood
Fireplaces Number 1
Fireplaces Type Living Room
Fireplace Y
Appliance Gas Water Heater, Dishwasher, Disposal, Microwave, Gas Range, Gas Oven
Exterior
Parking Features true
Garage Spaces 2.0
Utilities Available Natural Gas Available
View Y/N No
Building
Lot Description Level
Story 1
Sewer Public Sewer
Water Public
Level or Stories One
Structure Type Brick Veneer
Schools
Elementary Schools North Glendale Elem.
Middle Schools Nipher Middle
High Schools Kirkwood Sr. High
School District Kirkwood R-Vii
Others
Ownership Private
Acceptable Financing Cash, Conventional
Listing Terms Cash, Conventional
Special Listing Condition Standard
Read Less
Bought with BrianDTash
GET MORE INFORMATION




