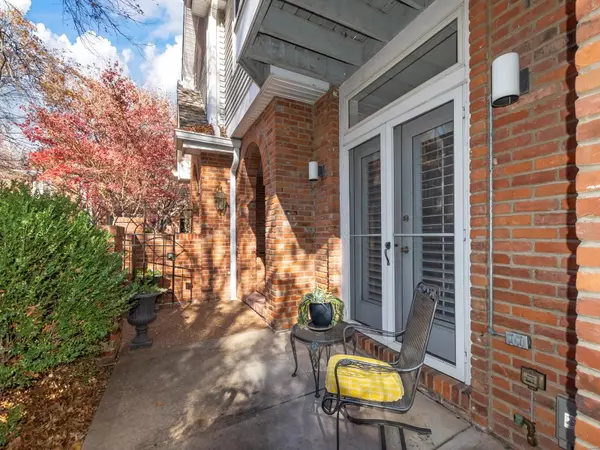For more information regarding the value of a property, please contact us for a free consultation.
2 Country Club TER Glendale, MO 63122
Want to know what your home might be worth? Contact us for a FREE valuation!

Our team is ready to help you sell your home for the highest possible price ASAP
Key Details
Sold Price $330,000
Property Type Townhouse
Sub Type Townhouse
Listing Status Sold
Purchase Type For Sale
Square Footage 1,658 sqft
Price per Sqft $199
Subdivision Country Club Terrace Condo
MLS Listing ID 23061938
Sold Date 01/26/24
Style Traditional,Ranch/2 story
Bedrooms 2
Full Baths 2
Half Baths 1
HOA Fees $378/mo
Year Built 1985
Annual Tax Amount $3,994
Lot Size 2,701 Sqft
Acres 0.062
Property Sub-Type Townhouse
Property Description
Welcome to #2 Country Club Terrace, a coveted address in the heart of Glendale! A charming gate and private courtyard greet you as you admire the beautiful grounds. Upon entry, you'll note the warm hardwoods, substantial moldings, and a large living room and dining room. A cozy breakfast room and spacious white kitchen provide access to a quaint balcony, perfect for your morning coffee. A powder room and ample closet space round out the first floor. Upstairs you'll be delighted to find a large primary suite with 3 closets, a vaulted ceiling, as well as access to a private balcony. A multipurpose room adjoining the primary bedroom is the perfect home office or den. A 2nd large bedroom suite is the perfect space for guests. Downstairs you'll find a large storage room as well as access to your private garage with ample storage. Don't delay, make your appointment today! Property is being sold in AS-IS Condition. Location: Ground Level, Suburban
Location
State MO
County St. Louis
Area 196 - Kirkwood
Rooms
Basement Full, Storage Space, Walk-Out Access
Interior
Interior Features Breakfast Room, Custom Cabinetry, Pantry, Solid Surface Countertop(s), Bookcases, Special Millwork, Dining/Living Room Combo, Double Vanity, Tub
Heating Forced Air, Natural Gas
Cooling Central Air, Electric
Flooring Hardwood
Fireplaces Number 1
Fireplaces Type Living Room, Decorative
Fireplace Y
Appliance Dishwasher, Disposal, Electric Range, Electric Oven, Refrigerator, Gas Water Heater
Laundry 2nd Floor
Exterior
Exterior Feature Balcony
Parking Features true
Garage Spaces 2.0
Amenities Available Association Management
View Y/N No
Building
Story 2
Sewer Public Sewer
Water Public
Level or Stories Two
Structure Type Brick
Schools
Elementary Schools North Glendale Elem.
Middle Schools Nipher Middle
High Schools Kirkwood Sr. High
School District Kirkwood R-Vii
Others
HOA Fee Include Maintenance Grounds,Sewer,Trash,Water
Ownership Private
Acceptable Financing Cash, Conventional
Listing Terms Cash, Conventional
Special Listing Condition Standard
Read Less
Bought with Ethan CLewis
GET MORE INFORMATION




