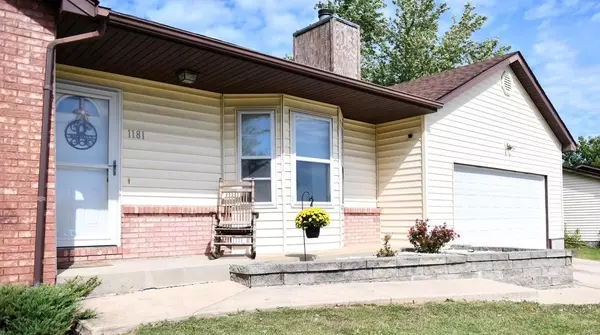For more information regarding the value of a property, please contact us for a free consultation.
1181 Elmont Sullivan, MO 63080
Want to know what your home might be worth? Contact us for a FREE valuation!

Our team is ready to help you sell your home for the highest possible price ASAP
Key Details
Sold Price $214,000
Property Type Single Family Home
Sub Type Single Family Residence
Listing Status Sold
Purchase Type For Sale
Square Footage 1,224 sqft
Price per Sqft $174
MLS Listing ID 23067865
Sold Date 02/08/24
Style Ranch
Bedrooms 3
Full Baths 2
Year Built 1991
Annual Tax Amount $1,693
Lot Size 0.289 Acres
Acres 0.289
Lot Dimensions 90x140
Property Sub-Type Single Family Residence
Property Description
Come see this immaculately kept home! Walk in to the beautifully welcoming open concept living room with a wood burning fireplace, bay windows and vaulted ceilings. Kitchen is very open with custom cabinets, comes with kitchen stainless steel appliances. through the french doors you walk out to a deck and rock patio with a large fenced in backyard. Laundry room is on main level next to the XL two car garage. Down the hall you have main bathroom, two bedrooms and master bedroom with on suite. Downstairs you have a fully unfinished basement to complete how you want. This home is conveniently located right across from Sullivan Primary and Middle School. In 2016 New roof installed, new hot water heater, new HVAC unit, new flooring in entire home, custom cabinets in bath and kitchen, and new sump pump. In 2017 New fridge, oven, range microwave, and leveler blinds. New in 2020 Rock patio was added to back yard. New in 2023 dishwasher, garbage disposal and kitchen faucet.
Location
State MO
County Franklin
Area 364 - Sullivan C-2(Frnkl)
Rooms
Basement 8 ft + Pour
Main Level Bedrooms 3
Interior
Interior Features Kitchen/Dining Room Combo, Custom Cabinetry, Eat-in Kitchen, Pantry, Open Floorplan, Vaulted Ceiling(s)
Heating Electric, Forced Air
Cooling Ceiling Fan(s), Central Air, Electric
Flooring Carpet
Fireplaces Number 1
Fireplaces Type Living Room, Wood Burning
Fireplace Y
Appliance Electric Water Heater, Dishwasher, Disposal, Microwave, Electric Range, Electric Oven, Stainless Steel Appliance(s)
Laundry Main Level
Exterior
Parking Features true
Garage Spaces 2.0
View Y/N No
Building
Story 1
Sewer Public Sewer
Water Public
Level or Stories One
Structure Type Brick Veneer,Vinyl Siding
Schools
Elementary Schools Sullivan Elem.
Middle Schools Sullivan Middle
High Schools Sullivan Sr. High
School District Sullivan
Others
Ownership Private
Acceptable Financing Cash, Conventional, FHA, VA Loan
Listing Terms Cash, Conventional, FHA, VA Loan
Special Listing Condition Standard
Read Less
Bought with RobertJPeterson
GET MORE INFORMATION




