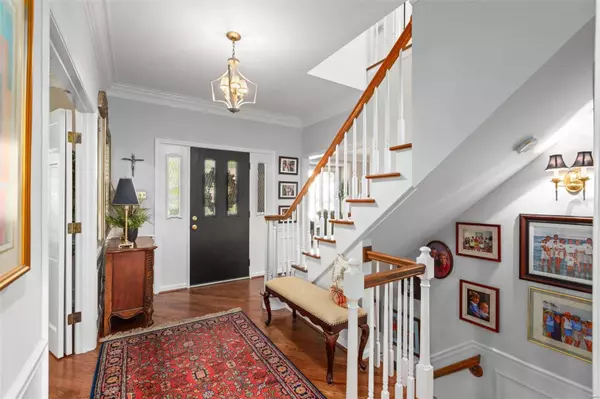For more information regarding the value of a property, please contact us for a free consultation.
1260 Glenvista PL Glendale, MO 63122
Want to know what your home might be worth? Contact us for a FREE valuation!

Our team is ready to help you sell your home for the highest possible price ASAP
Key Details
Sold Price $1,025,000
Property Type Single Family Home
Sub Type Single Family Residence
Listing Status Sold
Purchase Type For Sale
Square Footage 3,809 sqft
Price per Sqft $269
Subdivision Glen Oaks Road Amd 2
MLS Listing ID 23064009
Sold Date 11/27/23
Style Tudor,Other
Bedrooms 5
Full Baths 4
Half Baths 1
Year Built 1981
Annual Tax Amount $7,848
Lot Size 0.440 Acres
Acres 0.44
Lot Dimensions 45x193x124x25x25x184
Property Sub-Type Single Family Residence
Property Description
Introducing this charming English Tudor home in Glendale, where classic elegance meets modern comfort. Boasting meticulous upkeep, this residence showcases a perfect blend of timeless architecture & contemporary amenities. Upon entering, you'll be greeted by an inviting interior, featuring newer systems throughout. This 5 bedroom & 4.5 bath, home provides a generous space for family and guests. Nestled on a peaceful cul de sac lot, the property spans just under a half an acre, ensuring a sense of privacy and space. The sunroom leads to a generously sized patio. The fenced backyard oasis, with its expansive design, presents an ideal canvas for outdoor activities. Custom molding throughout the main level adds a touch of sophistication & character, while the oversized 2-car garage offers convenience and extra storage. This Glendale gem combines the charm of an English Tudor with modern upgrades, offering a spacious retreat for a family that values both style and functionality. Additional Rooms: Sun Room
Location
State MO
County St. Louis
Area 196 - Kirkwood
Rooms
Basement 8 ft + Pour, Bathroom, Partially Finished, Partial, Concrete
Interior
Interior Features Entrance Foyer, High Speed Internet, Dining/Living Room Combo, Bookcases, Center Hall Floorplan, High Ceilings, Special Millwork, Walk-In Closet(s), Breakfast Bar, Breakfast Room, Kitchen Island, Custom Cabinetry, Eat-in Kitchen, Granite Counters, Pantry
Heating Natural Gas, Forced Air, Zoned
Cooling Central Air, Electric
Flooring Carpet, Hardwood
Fireplaces Number 2
Fireplaces Type Basement, Living Room, Wood Burning, Recreation Room
Fireplace Y
Appliance Dishwasher, Disposal, Electric Cooktop, Range, Electric Range, Electric Oven, Wall Oven, Gas Water Heater
Laundry Main Level
Exterior
Parking Features true
Garage Spaces 2.0
Utilities Available Natural Gas Available
View Y/N No
Building
Lot Description Adjoins Wooded Area, Cul-De-Sac
Story 2
Sewer Public Sewer
Water Public
Level or Stories Two
Structure Type Brick Veneer,Stucco
Schools
Elementary Schools North Glendale Elem.
Middle Schools Nipher Middle
High Schools Kirkwood Sr. High
School District Kirkwood R-Vii
Others
Ownership Private
Acceptable Financing Cash, Conventional
Listing Terms Cash, Conventional
Special Listing Condition Standard
Read Less
Bought with Mary BethSchultz
GET MORE INFORMATION




