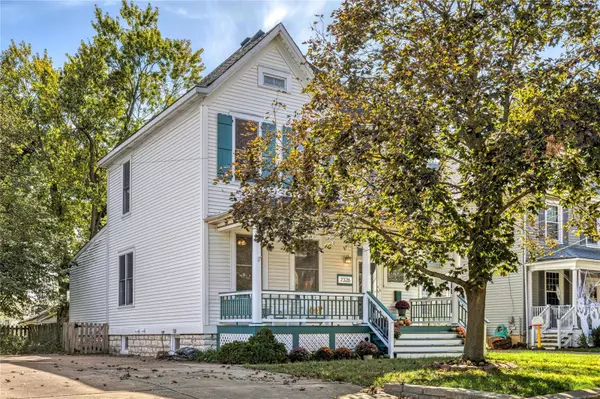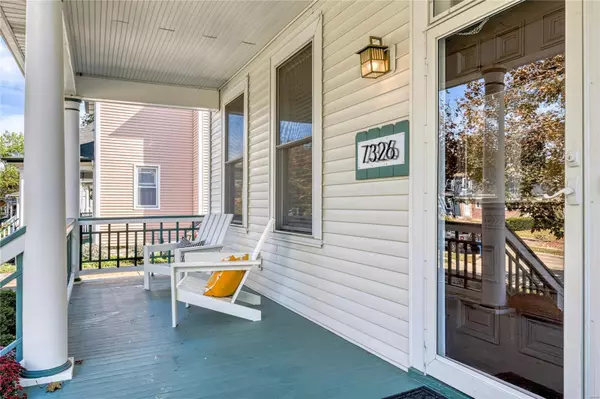For more information regarding the value of a property, please contact us for a free consultation.
7326 Myrtle AVE Maplewood, MO 63143
Want to know what your home might be worth? Contact us for a FREE valuation!

Our team is ready to help you sell your home for the highest possible price ASAP
Key Details
Sold Price $475,000
Property Type Single Family Home
Sub Type Single Family Residence
Listing Status Sold
Purchase Type For Sale
Square Footage 2,139 sqft
Price per Sqft $222
Subdivision Maplewood
MLS Listing ID 23063357
Sold Date 12/04/23
Style Other,Victorian
Bedrooms 3
Full Baths 3
Year Built 1905
Annual Tax Amount $4,021
Lot Size 7,501 Sqft
Acres 0.172
Lot Dimensions 50x150
Property Sub-Type Single Family Residence
Property Description
A true Maplewood Gem! You will feel "at home" the moment you enter as the owner has created a tranquil, inviting atmosphere with meticulous attention to detail in executing updates. The fine architectural appointments typical of a century home include tall ceilings, built-in bookcases, wainscotting & transom windows. Surprisingly for a home of this age, the floor plan is open and flexible including a family room addition perfect for gatherings or if needed 4th bedroom with ADA full bath. The crisp white kitchen is fresh & bright with stainless steel appliances, granite counters and charming glass front cabinets. There are three bedrooms including a primary suite with full bath plus a walk up third floor waiting to be finished perfect for an office/playroom. Outdoor spaces include a lovely front porch ideal for morning coffee & expansive wooden deck overlooking the tranquil backyard. Best of all it's only a short stroll from all your favorite shops and restaurants. Why Wait??
Location
State MO
County St. Louis
Area 241 - Maplewood-Rchmnd Hts
Rooms
Basement Full, Unfinished
Interior
Interior Features Entrance Foyer, Separate Dining, Bookcases, High Ceilings, Special Millwork, Custom Cabinetry, Granite Counters, Pantry
Heating Natural Gas, Forced Air
Cooling Central Air, Electric
Flooring Hardwood
Fireplaces Type None
Fireplace Y
Appliance Dishwasher, Disposal, Dryer, Microwave, Gas Range, Gas Oven, Refrigerator, Stainless Steel Appliance(s), Washer, Gas Water Heater
Laundry 2nd Floor
Exterior
Parking Features false
View Y/N No
Building
Lot Description Level
Sewer Public Sewer
Water Public
Level or Stories Two and a Half
Structure Type Vinyl Siding
Schools
Elementary Schools Mrh Elementary
Middle Schools Mrh Middle
High Schools Maplewood-Richmond Hgts. High
School District Maplewood-Richmond Heights
Others
Ownership Private
Acceptable Financing Cash, Conventional, VA Loan
Listing Terms Cash, Conventional, VA Loan
Special Listing Condition Standard
Read Less
Bought with Katie Dooley Curran
GET MORE INFORMATION




