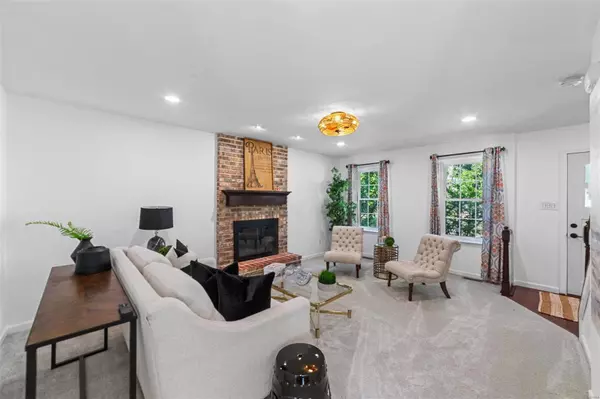For more information regarding the value of a property, please contact us for a free consultation.
960 Dorne DR Manchester, MO 63021
Want to know what your home might be worth? Contact us for a FREE valuation!

Our team is ready to help you sell your home for the highest possible price ASAP
Key Details
Sold Price $395,000
Property Type Single Family Home
Sub Type Single Family Residence
Listing Status Sold
Purchase Type For Sale
Square Footage 2,074 sqft
Price per Sqft $190
Subdivision Dornwood Place
MLS Listing ID 24032866
Sold Date 07/19/24
Style Traditional,Other
Bedrooms 4
Full Baths 2
Half Baths 1
Year Built 1987
Annual Tax Amount $4,019
Lot Size 0.340 Acres
Acres 0.34
Lot Dimensions 75 x150
Property Sub-Type Single Family Residence
Property Description
Striking curb appeal sets the welcome for this updated 4 bedroom, 2.5 bath home on a quiet street in convenient Parkway South location about 1/4 mi west of 141. This picturesque, move in ready home features a cozy living room with wood burning fireplace, the perfect gathering spot for conversations or relaxing, a nice sized dining room for entertaining, an updated, eat-in kitchen with extra storage and a convenient first floor laundry. The lower level has been finished to provide an office, family room and separate play room or work out area. New plush carpeting on the first and second floor. Side entry 2 car garage along with a newly added additional parking pad, concrete patio and large back yard complete this most desirable home. See attachment to Seller's Disclosure for additional updates This is one you won't want to miss! Showings start 6/21. Open house 6/23 1-3
Location
State MO
County St. Louis
Area 169 - Parkway South
Rooms
Basement Full, Partially Finished
Interior
Interior Features Separate Dining, Shower, Breakfast Bar, Kitchen Island, Eat-in Kitchen, Granite Counters
Heating Natural Gas, Forced Air
Cooling Central Air, Electric
Flooring Carpet
Fireplaces Number 1
Fireplaces Type Living Room, Masonry
Fireplace Y
Appliance Gas Water Heater
Laundry Main Level
Exterior
Parking Features true
Garage Spaces 2.0
View Y/N No
Building
Lot Description Corner Lot
Story 2
Sewer Public Sewer
Water Public
Level or Stories Two
Structure Type Vinyl Siding
Schools
Elementary Schools Hanna Woods Elem.
Middle Schools Southwest Middle
High Schools Parkway South High
School District Parkway C-2
Others
Ownership Private
Acceptable Financing Cash, Conventional
Listing Terms Cash, Conventional
Special Listing Condition Standard
Read Less
Bought with ElaineRadichel
GET MORE INFORMATION




