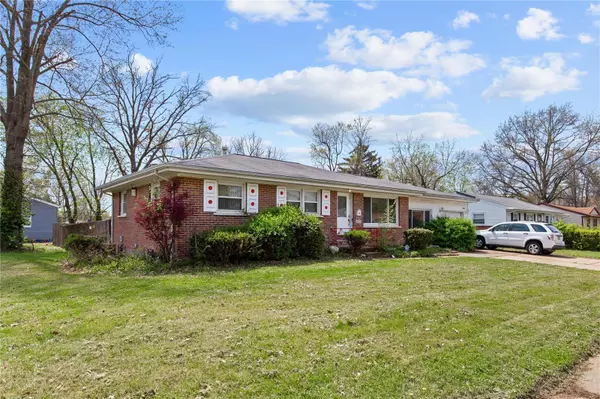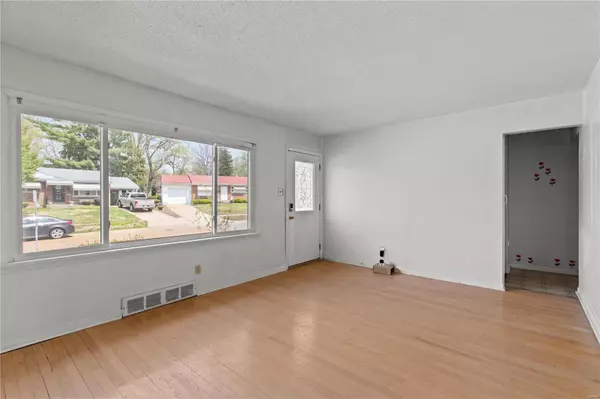For more information regarding the value of a property, please contact us for a free consultation.
8132 Addington DR Berkeley, MO 63134
Want to know what your home might be worth? Contact us for a FREE valuation!

Our team is ready to help you sell your home for the highest possible price ASAP
Key Details
Sold Price $94,456
Property Type Single Family Home
Sub Type Single Family Residence
Listing Status Sold
Purchase Type For Sale
Square Footage 1,256 sqft
Price per Sqft $75
Subdivision Wilborn Acres
MLS Listing ID 22024057
Sold Date 05/26/22
Style Ranch,Traditional
Bedrooms 2
Full Baths 2
Year Built 1956
Annual Tax Amount $950
Lot Size 0.260 Acres
Acres 0.26
Lot Dimensions 137x92x133x105
Property Sub-Type Single Family Residence
Property Description
This is the home you've been searching for!! You will be pleasantly surprised how much space this 1260 sq. ft. Ranch has to offer. Walk in from the covered porch to a nicely opened living room with tons of light from there make your way to the spacious family room and separate dining area. The eat-in kitchen is equipped with plenty of cabinets space and a great sized pantry. There are 2 bedrooms on the main floor including the huge Master! Full bath adjacent to the bedrooms. The LL offers the perfect entertaining setting with its REC room, wet bar, bonus room and full bath. The backyard is quite large with full fencing and roomy patio off the kitchen for your enjoyment. Oversized one car garage completes this charmer. Schedule your TOUR TODAY!
Location
State MO
County St. Louis
Area 63 - Mccluer
Rooms
Basement Bathroom, Full, Partially Finished, Sleeping Area
Main Level Bedrooms 2
Interior
Interior Features Bar, Eat-in Kitchen, Pantry, Separate Dining
Heating Natural Gas, Forced Air
Cooling Ceiling Fan(s), Central Air, Electric
Flooring Carpet
Fireplaces Type Recreation Room
Fireplace Y
Appliance Gas Water Heater, Dishwasher, Microwave, Gas Range, Gas Oven
Exterior
Parking Features true
Garage Spaces 1.0
View Y/N No
Building
Lot Description Corner Lot, Level
Story 1
Sewer Public Sewer
Water Public
Level or Stories One
Structure Type Brick,Vinyl Siding
Schools
Elementary Schools Walnut Grove Elem.
Middle Schools Ferguson Middle
High Schools Mccluer High
School District Ferguson-Florissant R-Ii
Others
Ownership Private
Acceptable Financing Cash, Conventional, FHA, VA Loan
Listing Terms Cash, Conventional, FHA, VA Loan
Special Listing Condition Standard
Read Less
Bought with JustinRadle
GET MORE INFORMATION




