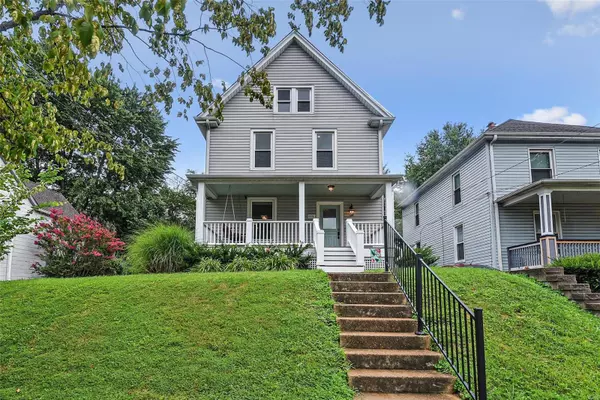For more information regarding the value of a property, please contact us for a free consultation.
3326 Cambridge AVE Maplewood, MO 63143
Want to know what your home might be worth? Contact us for a FREE valuation!

Our team is ready to help you sell your home for the highest possible price ASAP
Key Details
Sold Price $485,000
Property Type Single Family Home
Sub Type Single Family Residence
Listing Status Sold
Purchase Type For Sale
Square Footage 2,085 sqft
Price per Sqft $232
Subdivision Greenwood
MLS Listing ID 23043338
Sold Date 08/22/23
Style Other,Traditional
Bedrooms 5
Full Baths 2
Half Baths 1
Annual Tax Amount $6,032
Lot Size 8,102 Sqft
Acres 0.186
Lot Dimensions 60 x 135
Property Sub-Type Single Family Residence
Property Description
Viewings start @Open House: Sunday, July 23rd 1P-3P. Flexibility abounds! This spacious Maplewood home has that 'WOW Factor'! The open concept invites gatherings & celebrations with mud room offering easy access to deck -this area can be set up as food and drink station. With 2.5 Floors above ground, 5 Bedrooms-including Primary Suite, 2.5 Baths, expansive backyard, driveway with additional parking, and an incredible amount of storage in the basement, Cambridge has you covered. :) It's not just the space that is impressive, but the overall feeling you get when you walk through the door. Breathtaking . . . Raise the shades and let the natural light flow in! You can buy this in a neighborhood that hosts block parties; a fantastic location to reach the Maplewood Business District to enjoy sporting games/spirited beverages/good food and more; offers efficient access to Hwy 40/64 or 44 via Big Bend. MRH Schools/The Heights/MW Pool/Shopping. Set a reminder so you don't miss the Open House! Additional Rooms: Mud Room
Location
State MO
County St. Louis
Area 241 - Maplewood-Rchmnd Hts
Rooms
Basement Full, Unfinished, Walk-Out Access
Interior
Interior Features Bookcases, Open Floorplan, Entrance Foyer, Kitchen Island, Custom Cabinetry, Eat-in Kitchen, Pantry, Solid Surface Countertop(s), Double Vanity, Shower, Separate Dining
Heating Natural Gas, Forced Air, Zoned
Cooling Ceiling Fan(s), Electric, Gas, Central Air, Zoned
Flooring Carpet, Hardwood
Fireplaces Number 1
Fireplaces Type Dining Room, Decorative
Fireplace Y
Appliance Gas Water Heater, Dishwasher, Disposal, Microwave, Gas Range, Gas Oven, Refrigerator, Stainless Steel Appliance(s)
Laundry Main Level
Exterior
Exterior Feature Entry Steps/Stairs
Parking Features false
View Y/N No
Building
Lot Description Near Public Transit
Sewer Public Sewer
Water Public
Level or Stories Two and a Half
Structure Type Vinyl Siding
Schools
Elementary Schools Mrh Elementary
Middle Schools Mrh Middle
High Schools Maplewood-Richmond Hgts. High
School District Maplewood-Richmond Heights
Others
Ownership Private
Acceptable Financing Cash, Conventional, FHA
Listing Terms Cash, Conventional, FHA
Special Listing Condition Standard
Read Less
Bought with AlexandraThornhill
GET MORE INFORMATION




