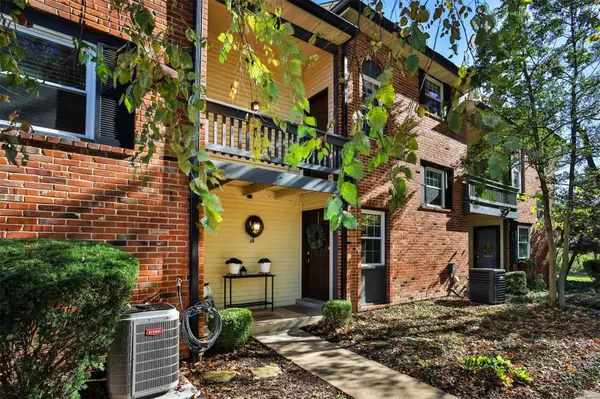For more information regarding the value of a property, please contact us for a free consultation.
34 Conway Cove DR Chesterfield, MO 63017
Want to know what your home might be worth? Contact us for a FREE valuation!

Our team is ready to help you sell your home for the highest possible price ASAP
Key Details
Sold Price $210,000
Property Type Townhouse
Sub Type Townhouse
Listing Status Sold
Purchase Type For Sale
Square Footage 1,564 sqft
Price per Sqft $134
Subdivision Conway Cove Sec Two
MLS Listing ID 24058954
Sold Date 01/16/25
Style Traditional
Bedrooms 3
Full Baths 2
Half Baths 2
HOA Fees $545/mo
Year Built 1972
Annual Tax Amount $2,479
Lot Size 0.262 Acres
Acres 0.262
Property Sub-Type Townhouse
Property Description
Great location, easy hwy access! Parklike setting creates a sense of quiet relaxation as you enter the complex. Spacious townhome boasts 3 floors of living space. Main level has a bright kitchen, living & dining area, large walk in closet & 1/2 bath. LVP flooring gives consistent look to the space. Sliding glass doors off LR lead to newer (2024) maintenence free deck. The 2nd flr landing opens to a quaint front facing balcony. Upstairs has 3 generous bedrms with berber carpet, ample closets & ceiling fans. Primary bedrm has en suite bath. Lrg open LL, complete with 1/2 ba allows you to fashion a space that suits your living style. Glass doors open to patio. The home has a 1 car gar & 1 assigned space, pool/club house, LL laundry w/sink & storage. ALUMICON ELECTRICAL WIRING (11/2024) Plumbing stacks (2024), hot water heater (2023), HVAC (2019) and electrical panel (2019) upgrades for worry-free living! All appliances stay. Near parks, services & major employers Dupl Listing #27071052 Location: Other
Location
State MO
County St. Louis
Area 167 - Parkway Central
Rooms
Basement Partially Finished, Walk-Out Access
Interior
Interior Features Entrance Foyer, Dining/Living Room Combo, Special Millwork, Bar, Breakfast Bar, Eat-in Kitchen, Pantry
Heating Forced Air, Natural Gas
Cooling Ceiling Fan(s), Central Air, Electric
Flooring Carpet
Fireplaces Number 1
Fireplaces Type Recreation Room, Decorative, Basement
Fireplace Y
Appliance Dishwasher, Dryer, Electric Range, Electric Oven, Refrigerator, Washer, Gas Water Heater
Exterior
Exterior Feature Balcony
Parking Features true
Garage Spaces 1.0
Pool In Ground
Amenities Available Association Management
View Y/N No
Building
Story 2
Sewer Public Sewer
Water Public
Level or Stories Two
Schools
Elementary Schools Shenandoah Valley Elem.
Middle Schools Central Middle
High Schools Parkway Central High
School District Parkway C-2
Others
HOA Fee Include Clubhouse,Insurance,Maintenance Grounds,Maintenance Parking/Roads,Pool,Sewer,Snow Removal,Trash,Water
Ownership Private
Acceptable Financing Cash, Conventional
Listing Terms Cash, Conventional
Special Listing Condition Standard
Read Less
Bought with Mary EWalls
GET MORE INFORMATION




