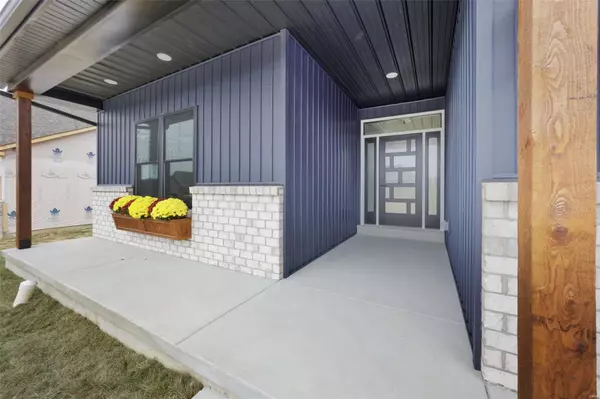For more information regarding the value of a property, please contact us for a free consultation.
638 Alsace DR Pevely, MO 63070
Want to know what your home might be worth? Contact us for a FREE valuation!

Our team is ready to help you sell your home for the highest possible price ASAP
Key Details
Sold Price $509,900
Property Type Single Family Home
Sub Type Single Family Residence
Listing Status Sold
Purchase Type For Sale
Square Footage 3,100 sqft
Price per Sqft $164
Subdivision Vineyards/Bushberg
MLS Listing ID 23068705
Sold Date 01/05/24
Style Ranch,Contemporary,Traditional
Bedrooms 4
Full Baths 3
HOA Fees $12/ann
Annual Tax Amount $432
Lot Size 10,890 Sqft
Acres 0.25
Lot Dimensions x
Property Sub-Type Single Family Residence
Property Description
Extremely RARE opportunity! This stunning custom-built ranch features more than 3100 ft.² of luxury living space, 4 bedrooms, 3 full baths, & oversized 3 car garage fully drywalled & insulated. Entering you are greeted by beautiful wood floors that flow into the bright & airy great room w/ gas fireplace, & vaulted ceilings that open into the gourmet kitchen. The kitchen features an expensive center island, shaker style cabinets w/slow catch doors/drawers, quartz counters, stainless appliances w/gas range and large pantry. The master boasts a coffered ceiling w/accent wood and crown molding, TWO large closets w/custom built-ins, & LUXURIOUS master bath w/oversized walk-in shower w/dual rain heads, & adult high vanity w/vessel sinks. Moving into the lower level you will find another expansive living space with full bath, LARGE 4th bedroom, & custom bar. Plus don't overlook the low maintenance deck and level back yard! Schedule you're showing before it's too late!
Location
State MO
County Jefferson
Area 398 - Herculaneum
Rooms
Basement 9 ft + Pour, Bathroom, Full, Walk-Out Access
Main Level Bedrooms 3
Interior
Interior Features Tub, Separate Dining, Cathedral Ceiling(s), High Ceilings, Open Floorplan, Special Millwork, Vaulted Ceiling(s), Walk-In Closet(s), Bar, Entrance Foyer, Breakfast Bar, Kitchen Island, Custom Cabinetry, Pantry, Solid Surface Countertop(s)
Heating Forced Air, Natural Gas
Cooling Central Air, Electric
Fireplaces Number 1
Fireplaces Type Basement, Family Room, Recreation Room
Fireplace Y
Appliance Electric Water Heater, Dishwasher, Disposal, Microwave, Gas Range, Gas Oven, Stainless Steel Appliance(s)
Laundry Main Level
Exterior
Parking Features true
Garage Spaces 3.0
Utilities Available Natural Gas Available
View Y/N No
Building
Lot Description Level
Story 1
Sewer Public Sewer
Water Public
Level or Stories One
Structure Type Stone Veneer,Brick Veneer,Vinyl Siding
Schools
Elementary Schools Pevely Elem.
Middle Schools Senn-Thomas Middle
High Schools Herculaneum High
School District Dunklin R-V
Others
Ownership Private
Acceptable Financing Cash, Conventional, VA Loan
Listing Terms Cash, Conventional, VA Loan
Special Listing Condition Standard
Read Less
Bought with JosephPLoPiccolo
GET MORE INFORMATION




