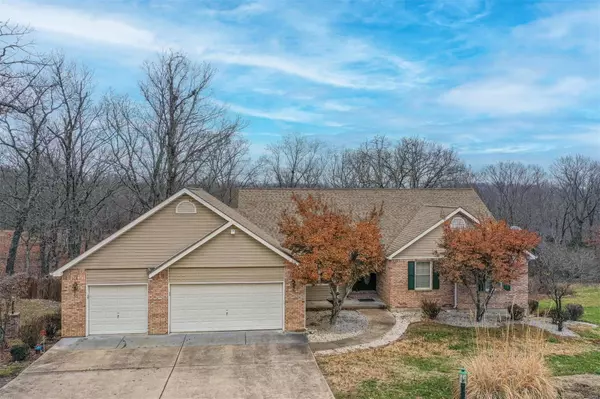For more information regarding the value of a property, please contact us for a free consultation.
547 Highway W Sullivan, MO 63080
Want to know what your home might be worth? Contact us for a FREE valuation!

Our team is ready to help you sell your home for the highest possible price ASAP
Key Details
Sold Price $325,000
Property Type Single Family Home
Sub Type Single Family Residence
Listing Status Sold
Purchase Type For Sale
Square Footage 3,000 sqft
Price per Sqft $108
MLS Listing ID 22064959
Sold Date 02/24/23
Style Ranch,Traditional
Bedrooms 3
Full Baths 3
Year Built 1993
Annual Tax Amount $2,286
Lot Size 5.300 Acres
Acres 5.3
Lot Dimensions 5.30 Acres
Property Sub-Type Single Family Residence
Property Description
$5k in flooring allowance at closing, Termite Warranty and a 1 year Home Warranty. Commuters Dream! 5+ acres. 3 bed 3 bath 4 car garage AND a finished basement. Open floor plan. Cathedral ceilings with skylights. Main floor laundry. 2 level deck.3 garage spaces in the front and another on the side of the house. Driveway is triple width concrete all the way to the blacktop road. Also has a circle drive so you don't have to back out on the road! Tilt in insulated windows. Wood, ceramic and carpeted floors. Attic fan. Gas fireplace and pellet stove on the LL along with a very upgraded wet bar with LOTS of cabinets. Lower level could possibly be a mother in law quarters with a living area, full bath, large cedar lined walk in closet and the wet bar area. French doors walks out to the lower level concrete patio. Master bedroom has a full bath with tub and a glass enclosed shower and a water closet. Alarm and surveillance system are included in sale.
Location
State MO
County Franklin
Area 364 - Sullivan C-2(Frnkl)
Rooms
Basement 9 ft + Pour, Bathroom, Egress Window, Full, Sleeping Area, Walk-Out Access
Main Level Bedrooms 3
Interior
Interior Features Workshop/Hobby Area, Open Floorplan, Vaulted Ceiling(s), Walk-In Closet(s), Bar, Entrance Foyer, Kitchen Island, Pantry, Double Vanity, Tub, Dining/Living Room Combo, Kitchen/Dining Room Combo
Heating Forced Air, Propane
Cooling Attic Fan, Central Air, Electric
Flooring Carpet, Hardwood
Fireplaces Number 1
Fireplaces Type Basement, Ventless, Recreation Room
Fireplace Y
Appliance Dishwasher, Disposal, Microwave, Gas Range, Gas Oven, Refrigerator, Propane Water Heater
Laundry Main Level
Exterior
Parking Features true
Garage Spaces 4.0
Utilities Available Natural Gas Available
View Y/N No
Building
Lot Description Adjoins Wooded Area
Story 1
Sewer Septic Tank
Water Well
Level or Stories One
Structure Type Stone Veneer,Brick Veneer,Frame,Vinyl Siding
Schools
Elementary Schools Sullivan Elem.
Middle Schools Sullivan Middle
High Schools Sullivan Sr. High
School District Sullivan
Others
Ownership Private
Acceptable Financing Cash, Conventional
Listing Terms Cash, Conventional
Special Listing Condition Standard
Read Less
Bought with Donald JKluba
GET MORE INFORMATION




