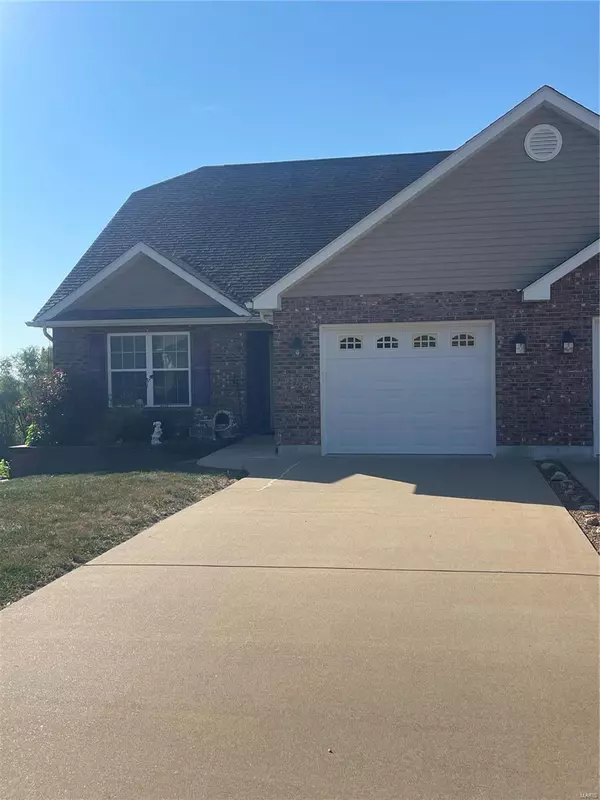For more information regarding the value of a property, please contact us for a free consultation.
122 Glenrich Union, MO 63084
Want to know what your home might be worth? Contact us for a FREE valuation!

Our team is ready to help you sell your home for the highest possible price ASAP
Key Details
Sold Price $270,000
Property Type Condo
Sub Type Condominium
Listing Status Sold
Purchase Type For Sale
Square Footage 1,344 sqft
Price per Sqft $200
Subdivision Glenrich Estates
MLS Listing ID 24059461
Sold Date 12/13/24
Style Traditional,Ranch
Bedrooms 2
Full Baths 3
HOA Fees $150/mo
Year Built 2012
Annual Tax Amount $1,968
Lot Size 8,276 Sqft
Acres 0.19
Property Sub-Type Condominium
Property Description
This is a must- see condominium. This spacious two bedroom, two bath home is loaded with numerous upgrades. The kitchen features custom antiqued white cabinets, beautiful granite countertops, a center island, stainless steel appliances and a large pantry. A beautiful four seasons room adorns the back of the home. The primary bedroom comes with a full bath and large walk in master closet. The master bath is equipped with a shower and separate jet tub. This home comes with a beautifully finished basement with a walk out to a deck with a view. There is storage room in the basement with ample space for all or your needs. The home features main floor laundry with a one car garage. Located on a quiet street in a cul-de-sac. Homes in this location rarely hit the market, it will not last long. Don't let this pass you by.
HOA fee of $150 per month plus annual premium of $500. Additional Rooms: Sun Room Location: End Unit, Ground Level
Location
State MO
County Franklin
Area 362 - Union R-11
Rooms
Basement 9 ft + Pour, Bathroom, Full, Partially Finished, Concrete, Walk-Out Access
Main Level Bedrooms 2
Interior
Interior Features Dining/Living Room Combo, Kitchen/Dining Room Combo, Open Floorplan, Walk-In Closet(s), Kitchen Island, Custom Cabinetry, Granite Counters, Pantry, Solid Surface Countertop(s), Separate Shower
Heating Forced Air, Electric
Cooling Central Air, Electric
Flooring Hardwood
Fireplaces Type Recreation Room, None
Fireplace Y
Appliance Electric Water Heater, Dishwasher, Disposal, Microwave, Electric Range, Electric Oven, Refrigerator, Water Softener
Laundry Main Level
Exterior
Parking Features true
Garage Spaces 1.0
View Y/N No
Building
Lot Description Adjoins Wooded Area, Cul-De-Sac
Story 1
Sewer Public Sewer
Water Public
Level or Stories One
Structure Type Stone Veneer,Brick Veneer,Frame,Vinyl Siding
Schools
Elementary Schools Central Elem.
Middle Schools Union Middle
High Schools Union High
School District Union R-Xi
Others
HOA Fee Include Insurance,Maintenance Grounds
Ownership Private
Acceptable Financing Cash, Conventional, FHA, USDA, VA Loan
Listing Terms Cash, Conventional, FHA, USDA, VA Loan
Special Listing Condition Standard
Read Less
Bought with Catherine LBledsoe
GET MORE INFORMATION




