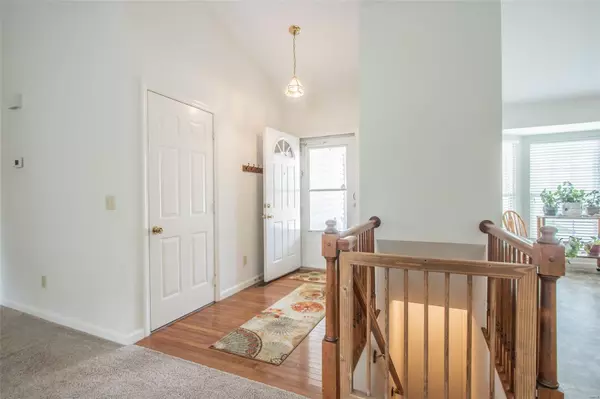For more information regarding the value of a property, please contact us for a free consultation.
1018 Chapel Hill DR St Peters, MO 63376
Want to know what your home might be worth? Contact us for a FREE valuation!

Our team is ready to help you sell your home for the highest possible price ASAP
Key Details
Sold Price $220,000
Property Type Condo
Sub Type Condominium
Listing Status Sold
Purchase Type For Sale
Square Footage 1,272 sqft
Price per Sqft $172
Subdivision Chapel Hill #1
MLS Listing ID 22035181
Sold Date 06/30/22
Style Ranch,Ranch/2 story,Traditional
Bedrooms 2
Full Baths 2
HOA Fees $180/mo
Year Built 1995
Annual Tax Amount $2,511
Lot Size 1,612 Sqft
Acres 0.037
Property Sub-Type Condominium
Property Description
Welcome to 1018 Chapel Hill. These villas rarely become available. Now's your opportunity to own this move in ready, 2 bedroom,2 bath home in a great location. Convenient to absolutely everything, but peacefully tucked away on it's own cul de sac. Low monthly fees,a full basement & fully dry walled 2 car garage are just the beginning. Note the covered front porch & tasteful landscaping as you arrive. Your entry has hardwood floors & a handy coat closet. You're greeted by the spacious, vaulted living room w/excellent natural light & fresh neutral paint. Kitchen features incl great counter space & storage galore. Both bedrooms are roomy w/private bath & walk in closet in the Master. Outside the recently refurbished deck is the perfect spot for a relaxing evening enjoying a beverage of choice. Downstairs you'll be impressed by the copious storage & potential to finish any way you'd like. Great location, low fees, serene neighborhood & so much more. Who can ask for more? Come visit today! Location: Ground Level
Location
State MO
County St. Charles
Area 406 - Fort Zumwalt East
Rooms
Basement Full, Sump Pump
Main Level Bedrooms 2
Interior
Interior Features Breakfast Room, Pantry, Open Floorplan, Vaulted Ceiling(s), Kitchen/Dining Room Combo
Heating Forced Air, Natural Gas
Cooling Ceiling Fan(s), Central Air, Electric
Flooring Carpet
Fireplaces Type None
Fireplace Y
Appliance Gas Water Heater, Dishwasher, Disposal, Microwave, Electric Range, Electric Oven
Laundry Main Level
Exterior
Parking Features true
Garage Spaces 2.0
Utilities Available Underground Utilities
Amenities Available Association Management
View Y/N No
Building
Story 1
Sewer Public Sewer
Water Public
Level or Stories One
Structure Type Stone Veneer,Brick Veneer,Vinyl Siding
Schools
Elementary Schools St. Peters/Lewis & Clark
Middle Schools Dubray Middle
High Schools Ft. Zumwalt East High
School District Ft. Zumwalt R-Ii
Others
HOA Fee Include Insurance,Maintenance Grounds,Snow Removal
Ownership Private
Acceptable Financing Cash, Conventional
Listing Terms Cash, Conventional
Special Listing Condition Standard
Read Less
Bought with Susan MBrewer
GET MORE INFORMATION




