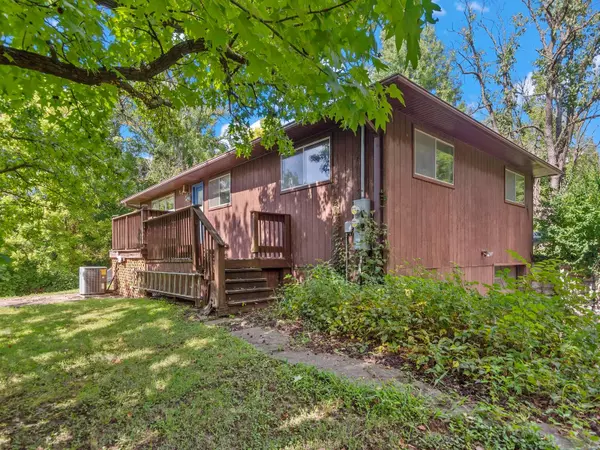For more information regarding the value of a property, please contact us for a free consultation.
978 Sugarloaf Hill RD Dupo, IL 62239
Want to know what your home might be worth? Contact us for a FREE valuation!

Our team is ready to help you sell your home for the highest possible price ASAP
Key Details
Sold Price $265,000
Property Type Single Family Home
Sub Type Single Family Residence
Listing Status Sold
Purchase Type For Sale
Square Footage 2,064 sqft
Price per Sqft $128
Subdivision Not In A Subdivision
MLS Listing ID 22061883
Sold Date 01/26/23
Style Other,Rustic
Bedrooms 3
Full Baths 2
Year Built 1965
Annual Tax Amount $1,922
Lot Size 1.669 Acres
Acres 1.669
Lot Dimensions irreg
Property Sub-Type Single Family Residence
Property Description
TWO HOMES ON A UNIQUE PROPERTY! 2 EXTRA LOTS!! This property consists of a large 3 BR 2BA home with gas fireplace and with partially finished LL with a large deck with amazing views, screened in porch, and a private and sprawling lot on a secluded road. Fenced in yard with doggie door. Apartment has been remodeled, 2 BR both with ensuites, living area, walk-in pantry, 1/2 bath w/laundry, hardwood floors and slate tile, and an updated kitchen with granite countertops and its own private 2 car garage (currently rents for $800/month). A mobile home located on the property is included with the sale as well. Two extra buildable lots are included in this sale (see attachment for parcel info). Ideal for a hobby farm or potential development. 10 miles to either downtown STL or South County is a perfect location! This property is to be sold AS IS. No repairs from inspections will be made by seller. Mineral rights NOT included with sale - to stay with Seller.
Location
State IL
County St. Clair
Rooms
Basement Bathroom, Full, Partially Finished
Main Level Bedrooms 1
Interior
Interior Features Walk-In Closet(s), Breakfast Room, Kitchen Island
Heating Forced Air, Propane
Cooling Ceiling Fan(s), Central Air, Electric
Fireplaces Number 1
Fireplaces Type Recreation Room, Roughed-In, Living Room
Fireplace Y
Appliance Dishwasher, Microwave, Range, Gas Range, Gas Oven, Refrigerator, Propane Water Heater
Exterior
Parking Features true
Garage Spaces 3.0
Utilities Available Natural Gas Available
View Y/N No
Building
Lot Description Adjoins Wooded Area, Wooded
Story 2
Sewer Public Sewer
Water Public
Level or Stories Two
Structure Type Wood Siding,Cedar
Schools
Elementary Schools Dupo Dist 196
Middle Schools Dupo Dist 196
High Schools Dupo
School District Dupo Dist 196
Others
Ownership Private
Acceptable Financing Cash, Conventional
Listing Terms Cash, Conventional
Special Listing Condition Standard
Read Less
Bought with ChesterCBell
GET MORE INFORMATION




