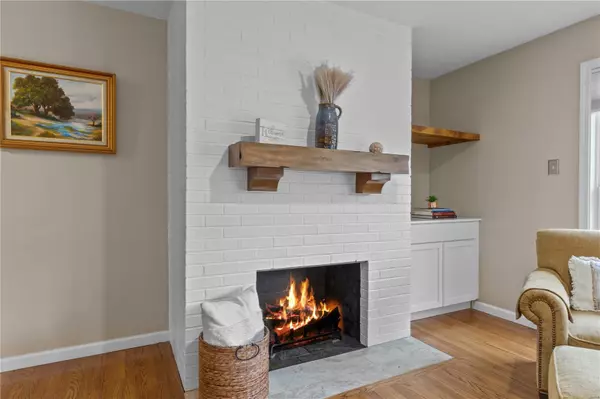For more information regarding the value of a property, please contact us for a free consultation.
4425 Robbins Mill RD Florissant, MO 63034
Want to know what your home might be worth? Contact us for a FREE valuation!

Our team is ready to help you sell your home for the highest possible price ASAP
Key Details
Sold Price $226,500
Property Type Single Family Home
Sub Type Single Family Residence
Listing Status Sold
Purchase Type For Sale
Square Footage 1,264 sqft
Price per Sqft $179
Subdivision John Evans Estate
MLS Listing ID 22019925
Sold Date 06/01/22
Style Ranch,Traditional
Bedrooms 4
Full Baths 3
Year Built 1966
Annual Tax Amount $3,230
Lot Size 1.162 Acres
Acres 1.162
Lot Dimensions 115 x 399 x 134 x 422
Property Sub-Type Single Family Residence
Property Description
Privacy and seclusion right in Florissant. Immaculately kept home with tons of charm. Great deck for entertaining or enjoying a cup of coffee while overlooking the wildlife on the 1.16 acres. Gleaming original hardwood floors and ceramic tile throughout main level. Large living room features fireplace, large windows overlooking the deck and open to the dining room. Galley kitchen has retained its charm with vintage cabinetry, tile floors and lots of counter space. Massive primary bedroom with tons of natural light, ample closet space and a full en suite bath. Big main floor laundry/mud room complete with cabinetry and tile backsplash. Another large bedroom and full bath complete the main level. Lower level includes 2 more true bedroom (egress windows), full bath and huge living room with another fireplace. Lower level walk out to property. Extra storage room completes the lower level.
Location
State MO
County St. Louis
Area 47 - Hazelwood Central
Rooms
Basement Bathroom, Egress Window, Partially Finished, Sleeping Area, Walk-Out Access
Main Level Bedrooms 2
Interior
Interior Features Dining/Living Room Combo, Open Floorplan, Entrance Foyer, Pantry
Heating Electric, Forced Air
Cooling Central Air, Electric
Flooring Hardwood
Fireplaces Number 2
Fireplaces Type Basement, Living Room, Recreation Room, Masonry
Fireplace Y
Appliance Dishwasher, Disposal, Electric Range, Electric Oven, Refrigerator, Gas Water Heater
Laundry Main Level
Exterior
Parking Features true
Garage Spaces 2.0
View Y/N No
Building
Lot Description Wooded
Story 1
Sewer Septic Tank
Water Public
Level or Stories One
Structure Type Vinyl Siding
Schools
Elementary Schools Barrington Elem.
Middle Schools North Middle
High Schools Hazelwood Central High
School District Hazelwood
Others
Ownership Private
Acceptable Financing Cash, Conventional, FHA, VA Loan
Listing Terms Cash, Conventional, FHA, VA Loan
Special Listing Condition Standard
Read Less
Bought with JamieMFrazier
GET MORE INFORMATION




