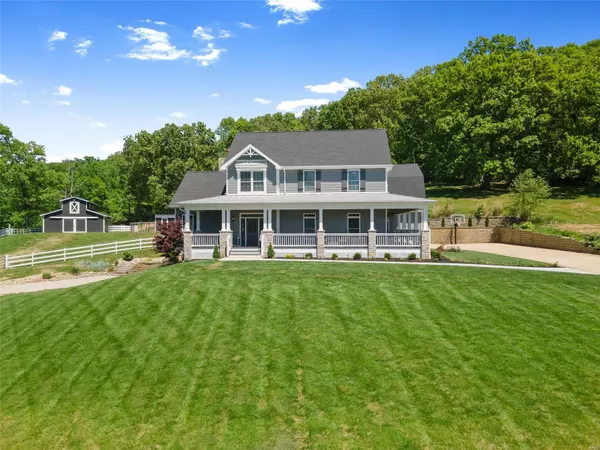For more information regarding the value of a property, please contact us for a free consultation.
4820 Fox Creek RD Wildwood, MO 63069
Want to know what your home might be worth? Contact us for a FREE valuation!

Our team is ready to help you sell your home for the highest possible price ASAP
Key Details
Sold Price $1,210,000
Property Type Single Family Home
Sub Type Single Family Residence
Listing Status Sold
Purchase Type For Sale
Square Footage 5,242 sqft
Price per Sqft $230
MLS Listing ID 22028688
Sold Date 07/19/22
Style Other,Traditional
Bedrooms 5
Full Baths 3
Half Baths 1
Year Built 2008
Annual Tax Amount $11,922
Lot Size 7.610 Acres
Acres 7.61
Lot Dimensions see tax records
Property Sub-Type Single Family Residence
Property Description
Luxuriously updated 1.5-story backing to beautiful 1,500 acre Rockwoods Range w/4-stall horse barn w/tack room & hay loft + a chicken coop! Nearly 8 acres includes fenced pastures & direct access to miles of wooded equestrian/hiking trails. Durable James Hardie siding & updated roof. Tall 10' ceilings & refinished wide-plank pine floors in main living area. Chef's kitchen w/granite counters, custom 42" cabinets, huge breakfast bar, walk-in pantry, & SS appliances, including high-end 6-burner gas range w/double ovens & pot-filler faucet. Updated composite deck. Main floor primary suite w/2 walk-in closets & renovated bath w/heated tile floors. 3-car side-entry garage w/12' ceilings w/flush mount openers & 2 electric car chargers. Upstairs bedrooms have walk-in closets & updated carpet + a rec room/office w/vaulted wood ceiling & wet bar. Finished 9' pour walk-out LL w/family room, bath & bedroom. High-efficiency zoned HVAC. Close to I-44. Rockwood (Eureka High) Schools. See it today! Additional Rooms: Mud Room
Location
State MO
County St. Louis
Area 346 - Eureka
Rooms
Basement 9 ft + Pour, Bathroom, Full, Partially Finished, Radon Mitigation, Sleeping Area, Walk-Out Access
Main Level Bedrooms 1
Interior
Interior Features Bookcases, Special Millwork, High Ceilings, Vaulted Ceiling(s), Walk-In Closet(s), Bar, Sound System, Breakfast Bar, Breakfast Room, Custom Cabinetry, Eat-in Kitchen, Granite Counters, Walk-In Pantry, Double Vanity, Shower, Kitchen/Dining Room Combo, Entrance Foyer
Heating Electronic Air Filter, Dual Fuel/Off Peak, Forced Air, Zoned, Electric
Cooling Ceiling Fan(s), Central Air, Electric, Dual, Zoned
Flooring Hardwood
Fireplaces Number 1
Fireplaces Type Recreation Room, Insert, Wood Burning, Living Room
Fireplace Y
Appliance Gas Water Heater, Tankless Water Heater, Water Softener Rented, Dishwasher, Double Oven, Microwave, Range Hood, Gas Range, Gas Oven, Stainless Steel Appliance(s), Water Softener, Wine Cooler
Laundry Main Level
Exterior
Parking Features true
Garage Spaces 3.0
Utilities Available Underground Utilities
View Y/N No
Building
Lot Description Adjoins Government Land, Adjoins Wooded Area, Suitable for Horses, Near Par, Wooded
Story 1.5
Sewer Septic Tank
Water Well
Level or Stories One and One Half
Structure Type Fiber Cement
Schools
Elementary Schools Eureka Elem.
Middle Schools Lasalle Springs Middle
High Schools Eureka Sr. High
School District Rockwood R-Vi
Others
Ownership Private
Acceptable Financing Cash, Conventional
Listing Terms Cash, Conventional
Special Listing Condition Standard
Read Less
Bought with ElizabethBLochmoeller
GET MORE INFORMATION




