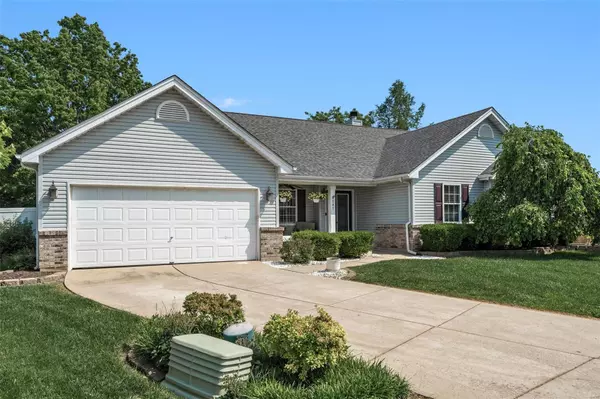For more information regarding the value of a property, please contact us for a free consultation.
207 Black Lantern CT St Peters, MO 63376
Want to know what your home might be worth? Contact us for a FREE valuation!

Our team is ready to help you sell your home for the highest possible price ASAP
Key Details
Sold Price $400,000
Property Type Single Family Home
Sub Type Single Family Residence
Listing Status Sold
Purchase Type For Sale
Square Footage 3,068 sqft
Price per Sqft $130
Subdivision Candlewick #1
MLS Listing ID 22032503
Sold Date 06/27/22
Style Traditional,Atrium
Bedrooms 4
Full Baths 3
HOA Fees $8/ann
Year Built 1996
Annual Tax Amount $4,540
Lot Size 0.290 Acres
Acres 0.29
Lot Dimensions irregular
Property Sub-Type Single Family Residence
Property Description
*OPEN HOUSE SUNDAY 5/22 1-3p* Updated ATRIUM RANCH situated in a cul-de-sac! Enjoy hot Summer days relaxing in your private pool or sunbathe on your 2-tier, composite deck (just 1 y/o!) You're welcomed by loads of natural light flooding the vaulted GR boasting a floor-to-ceiling stacked stone, gas FP & NEWer LVP flooring. The formal Dining Room features a unique plank/clock wall- this could easily be used as a home office! Updated kitchen offers NEW Cambria Quartz Countertops & newer stainless appliances. New dbl atrium doors w/ enclosed blinds lead to the large, private lot w/ mature trees, vinyl privacy fencing, & irrigation system. Master Suite w/ updated dbl bowl vanity, NEW LVP flooring, soaking tub & separate shower w/ walk-in closet. 2 spare BRs share the updated hall bath. Finished walk-out LL features a Theatre Room, 4th bedroom w/ bath & walk-in closet- a great space for guests! Large BONUS room can be converted to a 5th BR by adding a closet. Walking distance to FZS
Location
State MO
County St. Charles
Area 409 - Fort Zumwalt South
Rooms
Basement 8 ft + Pour, Bathroom, Full, Partially Finished, Concrete, Sleeping Area, Walk-Out Access
Main Level Bedrooms 3
Interior
Interior Features Double Vanity, Tub, Open Floorplan, Vaulted Ceiling(s), Walk-In Closet(s), Separate Dining, Breakfast Bar, Breakfast Room, Eat-in Kitchen, Solid Surface Countertop(s)
Heating Forced Air, Natural Gas
Cooling Central Air, Electric
Flooring Carpet
Fireplaces Number 1
Fireplaces Type Great Room, Recreation Room
Fireplace Y
Appliance Dishwasher, Disposal, Microwave, Electric Range, Electric Oven, Refrigerator, Gas Water Heater
Laundry Main Level
Exterior
Parking Features true
Garage Spaces 2.0
Utilities Available Natural Gas Available, Underground Utilities
View Y/N No
Building
Lot Description Adjoins Wooded Area, Cul-De-Sac, Sprinklers In Front, Sprinklers In Rear
Story 1
Sewer Public Sewer
Water Public
Level or Stories One
Structure Type Brick Veneer,Vinyl Siding
Schools
Elementary Schools Progress South Elem.
Middle Schools Ft. Zumwalt South Middle
High Schools Ft. Zumwalt South High
School District Ft. Zumwalt R-Ii
Others
Ownership Private
Acceptable Financing Cash, Conventional, FHA, VA Loan
Listing Terms Cash, Conventional, FHA, VA Loan
Special Listing Condition Standard
Read Less
Bought with Tracy LEllis
GET MORE INFORMATION




