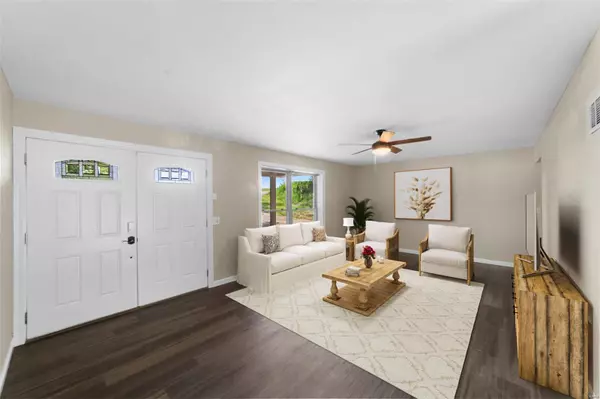For more information regarding the value of a property, please contact us for a free consultation.
2681 Frisco Hill RD Imperial, MO 63052
Want to know what your home might be worth? Contact us for a FREE valuation!

Our team is ready to help you sell your home for the highest possible price ASAP
Key Details
Sold Price $240,000
Property Type Single Family Home
Sub Type Single Family Residence
Listing Status Sold
Purchase Type For Sale
Square Footage 1,176 sqft
Price per Sqft $204
MLS Listing ID 23025906
Sold Date 05/25/23
Style Ranch,Traditional
Bedrooms 3
Full Baths 1
Half Baths 1
Year Built 1976
Annual Tax Amount $1,388
Lot Size 0.840 Acres
Acres 0.84
Lot Dimensions see tax records
Property Sub-Type Single Family Residence
Property Description
You will find all the privacy you desire in this lovely brick front ranch home surrounded by nearly an acre of woods. BRAND NEW (2023) luxury vinyl plank floors, fresh paint, 6-panel doors & trim throughout, including the family room w/big front windows providing excellent natural light. Granite counters & stainless steel appliances, including the fridge (which stays!), in the spacious kitchen w/sliding door that opens to the deck overlooking the woods. Primary suite w/walk-in closet & private bath is tucked in the back of the home. Walk-out lower level provides excellent storage, or could be finished to your taste. Extra-deep attached garage. Low-maintenance exterior vinyl siding, soffits & fascia. Recently added French drain for improved water drainage away from the home. Near beautiful Mastodon State Park with hiking trails, picnic areas & more, as well as Historic Kimmswick with fun festivals, shops & dining. Easy access to I-55. Served by Fox (Seckman High) Schools. See it today!
Location
State MO
County Jefferson
Area 390 - Seckman
Rooms
Basement Egress Window, Full, Concrete, Unfinished, Walk-Out Access
Main Level Bedrooms 3
Interior
Interior Features Breakfast Room, Eat-in Kitchen, Granite Counters, Kitchen/Dining Room Combo, Walk-In Closet(s)
Heating Electric, Forced Air
Cooling Ceiling Fan(s), Central Air, Electric
Fireplaces Type None
Fireplace Y
Appliance Dishwasher, Microwave, Electric Range, Electric Oven, Refrigerator, Stainless Steel Appliance(s), Water Softener Rented, Electric Water Heater
Exterior
Parking Features true
Garage Spaces 1.0
View Y/N No
Building
Lot Description Adjoins Wooded Area
Story 1
Sewer Septic Tank
Water Public
Level or Stories One
Structure Type Stone Veneer,Brick Veneer,Vinyl Siding
Schools
Elementary Schools Seckman Elem.
Middle Schools Seckman Middle
High Schools Seckman Sr. High
School District Fox C-6
Others
Ownership Private
Acceptable Financing Cash, Conventional
Listing Terms Cash, Conventional
Special Listing Condition Standard
Read Less
Bought with AndrewMBoyd
GET MORE INFORMATION




