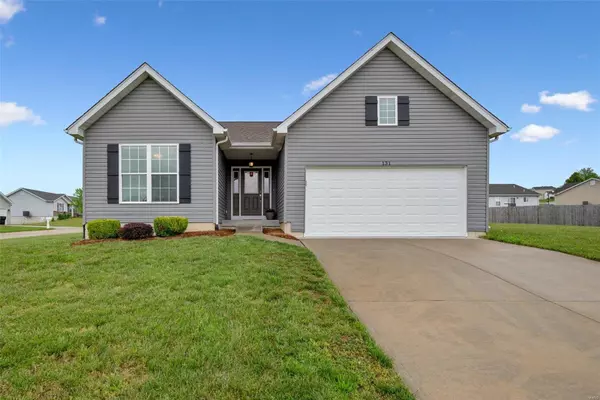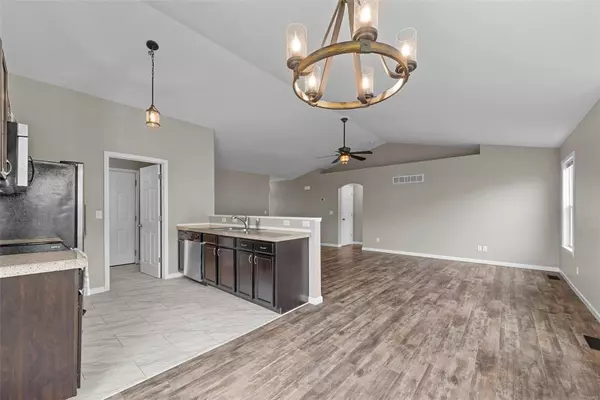For more information regarding the value of a property, please contact us for a free consultation.
131 Valley Farms DR Winfield, MO 63389
Want to know what your home might be worth? Contact us for a FREE valuation!

Our team is ready to help you sell your home for the highest possible price ASAP
Key Details
Sold Price $243,000
Property Type Single Family Home
Sub Type Single Family Residence
Listing Status Sold
Purchase Type For Sale
Square Footage 2,083 sqft
Price per Sqft $116
Subdivision Hidden Valley Farms
MLS Listing ID 23027667
Sold Date 06/27/23
Style Ranch,Traditional
Bedrooms 3
Full Baths 3
HOA Fees $16/ann
Year Built 2017
Annual Tax Amount $1,659
Lot Size 0.410 Acres
Acres 0.41
Lot Dimensions 142x127x142x125
Property Sub-Type Single Family Residence
Property Description
Why wait for a new build? This 6 year old 3 bedroom 3 bathroom Ranch style house with an open floor plan has so much to offer for this price! This neighborhood is well maintained and easy to access, don't wait or you will miss your chance! Through the front door you are greeted with a good sized foyer for greeting guests that opens into the generously sized living area that flows nicely into the open concept kitchen/ dining combo. There is a large patio just outside the eat in kitchen area perfect for summer BBQ's. This is a split bedroom floor plan, the secondary bedrooms are in the front of the home, with the master suite offered in the rear corner. In the LL you will find a huge recreation room finished, and additional sleeping area, and a 3/4 bath with beautiful tile finishes. Storage is plentiful in this home with plenty of unfinished space left in the basement and the attached 2 car garage.
Location
State MO
County Lincoln
Area 458 - Troy R-3
Rooms
Basement 8 ft + Pour, Bathroom, Partially Finished, Sleeping Area
Main Level Bedrooms 3
Interior
Interior Features Entrance Foyer, Pantry, Open Floorplan, Vaulted Ceiling(s), Kitchen/Dining Room Combo
Heating Forced Air, Electric
Cooling Central Air, Electric
Fireplaces Type None
Fireplace Y
Appliance Dishwasher, Electric Cooktop, Microwave, Range, Refrigerator, Stainless Steel Appliance(s), Electric Water Heater
Laundry Main Level
Exterior
Parking Features true
Garage Spaces 2.0
View Y/N No
Building
Story 1
Sewer Public Sewer
Water Public
Level or Stories One
Structure Type Vinyl Siding
Schools
Elementary Schools Cuivre Park Elementary
Middle Schools Troy Middle
High Schools Troy Buchanan High
School District Troy R-Iii
Others
Ownership Private
Acceptable Financing Cash, Conventional, FHA, Other, USDA, VA Loan
Listing Terms Cash, Conventional, FHA, Other, USDA, VA Loan
Special Listing Condition Standard
Read Less
Bought with KyleJThompson
GET MORE INFORMATION




