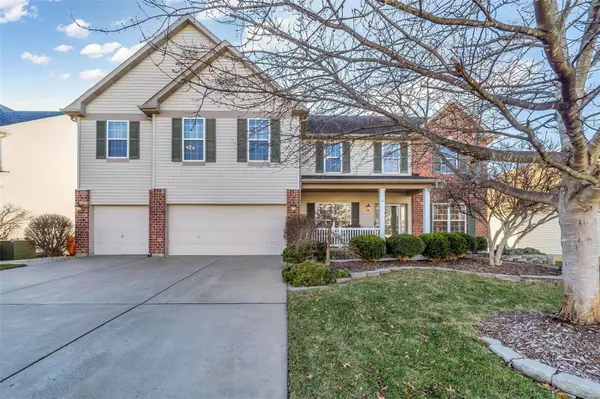For more information regarding the value of a property, please contact us for a free consultation.
7732 Ardmore DR Dardenne Prairie, MO 63368
Want to know what your home might be worth? Contact us for a FREE valuation!

Our team is ready to help you sell your home for the highest possible price ASAP
Key Details
Sold Price $625,000
Property Type Single Family Home
Sub Type Single Family Residence
Listing Status Sold
Purchase Type For Sale
Square Footage 4,287 sqft
Price per Sqft $145
Subdivision Wyndham Meadows
MLS Listing ID 24074185
Sold Date 04/08/25
Style Traditional,Other
Bedrooms 4
Full Baths 3
Half Baths 1
HOA Fees $16/ann
Year Built 2002
Annual Tax Amount $6,866
Lot Size 0.300 Acres
Acres 0.3
Lot Dimensions see tax records
Property Sub-Type Single Family Residence
Property Description
This home was designed with space in mind & includes tall 9' ceilings & wonderful views of the neighborhood lake from many rooms. Spacious kitchen features quartz counters, 42" upper cabinets & roll-out trays in the lower cabinets, breakfast bar island, butler's pantry & huge walk-in pantry. Bonus room tucked in back makes a handy office or playroom. Relax in the great room w/gas fireplace or the upstairs loft. Luxurious primary suite has a large sitting room area, private bath, & enormous 13'x12' walk-in closet. Each generously-sized bedroom has its own private bath access & walk-in closet. Big 3-car garage & large landing room/laundry w/utility sink, closet & cabinet storage. Walk-out lower level w/roughed-in & framed bath. Dual, zoned HVAC. Fully fenced, irrigated, level yard backing to the peaceful lake w/deck & patio. Quaint neighborhood of 95 homes w/private streets close to shopping, dining & entertainment w/easy access to I-64/364. Wentzville (Liberty) Schools. See it today!
Location
State MO
County St. Charles
Area 417 - Wentzville-Liberty
Rooms
Basement 8 ft + Pour, Full, Concrete, Roughed-In Bath, Sump Pump, Unfinished, Walk-Out Access
Interior
Interior Features Kitchen/Dining Room Combo, Separate Dining, High Ceilings, Walk-In Closet(s), Breakfast Bar, Breakfast Room, Kitchen Island, Eat-in Kitchen, Walk-In Pantry, Double Vanity, Tub, Two Story Entrance Foyer
Heating Natural Gas, Dual Fuel/Off Peak, Forced Air
Cooling Ceiling Fan(s), Central Air, Electric, Dual
Flooring Carpet, Hardwood
Fireplaces Number 1
Fireplaces Type Great Room
Fireplace Y
Appliance Dishwasher, Disposal, Microwave, Electric Range, Electric Oven, Stainless Steel Appliance(s), Humidifier, Gas Water Heater
Laundry Main Level
Exterior
Parking Features true
Garage Spaces 3.0
Utilities Available Underground Utilities, Natural Gas Available
View Y/N No
Building
Lot Description Adjoins Common Ground, Level, Views, Sprinklers In Front, Sprinklers In Rear
Story 2
Builder Name Fischer & Frichtel
Sewer Public Sewer
Water Public
Level or Stories Two
Structure Type Brick Veneer,Vinyl Siding
Schools
Elementary Schools Crossroads Elem.
Middle Schools Frontier Middle
High Schools Liberty
School District Wentzville R-Iv
Others
HOA Fee Include Other
Ownership Private
Acceptable Financing Cash, Conventional, FHA, VA Loan
Listing Terms Cash, Conventional, FHA, VA Loan
Special Listing Condition Standard
Read Less
Bought with MaryNDonovan
GET MORE INFORMATION




