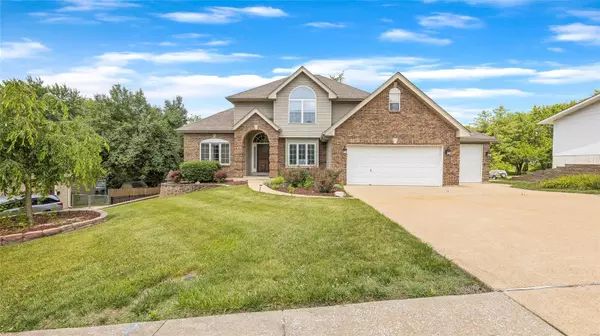For more information regarding the value of a property, please contact us for a free consultation.
3525 Falcon AVE Bridgeton, MO 63044
Want to know what your home might be worth? Contact us for a FREE valuation!

Our team is ready to help you sell your home for the highest possible price ASAP
Key Details
Sold Price $430,000
Property Type Single Family Home
Sub Type Single Family Residence
Listing Status Sold
Purchase Type For Sale
Square Footage 5,163 sqft
Price per Sqft $83
Subdivision Burgess Acres 1
MLS Listing ID 23033646
Sold Date 07/12/23
Style Traditional,A-Frame
Bedrooms 7
Full Baths 4
Half Baths 1
Year Built 1994
Annual Tax Amount $8,890
Lot Size 0.440 Acres
Acres 0.44
Lot Dimensions ,
Property Sub-Type Single Family Residence
Property Description
Stunning 1.5-story residence boasting 5000+ sqft of living space. The grandeur of soaring ceilings and a captivating see-through fireplace sets a luxurious ambiance in the great room, complemented by elegant wood floors. The main floor presents a master retreat featuring a coffered ceiling, wood floors, and an en-suite bathroom with a walk-in tub, separate shower, and a spacious walk-in closet. The allure of the see-through fireplace extends to the breakfast room and the expansive, well-lit kitchen, which seamlessly connects to a large deck—an entertainer's dream. Ascend upstairs to discover three generously sized bedrooms, a bonus room, and a hall bath. The walk-out lower level has two full baths, three additional sleeping areas, a full kitchen, and a recreational room—a true retreat for family and guests alike. While cosmetic updates are needed, this exceptional home is priced accordingly. Sold as-is, the seller will not undertake any repairs or inspections.
Location
State MO
County St. Louis
Area 76 - Pattonville
Rooms
Basement Bathroom, Partially Finished, Sleeping Area, Walk-Out Access
Main Level Bedrooms 1
Interior
Interior Features Breakfast Room, Separate Dining, Central Vacuum, Two Story Entrance Foyer, Entrance Foyer, Double Vanity, Tub, Coffered Ceiling(s), Open Floorplan, Vaulted Ceiling(s), Walk-In Closet(s), High Speed Internet
Heating Natural Gas, Forced Air
Cooling Ceiling Fan(s), Central Air, Electric
Flooring Carpet, Hardwood
Fireplaces Number 1
Fireplaces Type Recreation Room, Great Room, Living Room
Fireplace Y
Appliance Dishwasher, Disposal, Microwave, Electric Range, Electric Oven, Tankless Water Heater
Laundry Main Level
Exterior
Exterior Feature No Step Entry
Parking Features true
Garage Spaces 3.0
Utilities Available Natural Gas Available
View Y/N No
Building
Lot Description Level
Story 1.5
Sewer Public Sewer
Water Public
Level or Stories One and One Half
Structure Type Brick Veneer,Vinyl Siding
Schools
Elementary Schools Bridgeway Elem.
Middle Schools Pattonville Heights Middle
High Schools Pattonville Sr. High
School District Pattonville R-Iii
Others
Ownership Private
Acceptable Financing Cash, Conventional
Listing Terms Cash, Conventional
Special Listing Condition Standard
Read Less
Bought with TylerLCrowley
GET MORE INFORMATION




