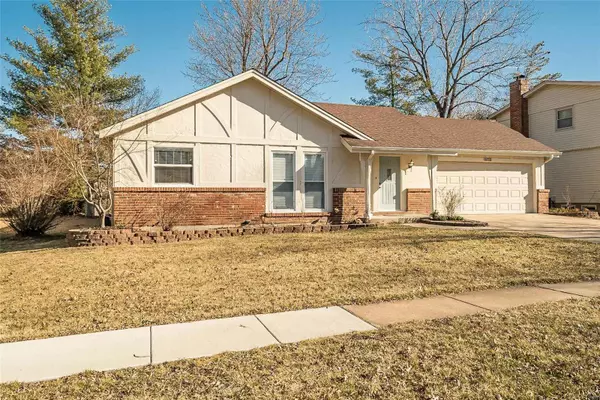For more information regarding the value of a property, please contact us for a free consultation.
15725 Hill House RD Chesterfield, MO 63017
Want to know what your home might be worth? Contact us for a FREE valuation!

Our team is ready to help you sell your home for the highest possible price ASAP
Key Details
Sold Price $326,000
Property Type Single Family Home
Sub Type Single Family Residence
Listing Status Sold
Purchase Type For Sale
Square Footage 2,012 sqft
Price per Sqft $162
Subdivision Kehrs Mill Farm 3
MLS Listing ID 21085578
Sold Date 06/08/22
Style Ranch,Traditional,Tudor
Bedrooms 3
Full Baths 2
HOA Fees $16/ann
Annual Tax Amount $3,470
Lot Size 7,797 Sqft
Acres 0.179
Lot Dimensions 71 x 100
Property Sub-Type Single Family Residence
Property Description
Lovely Ranch style home in SOUGHT AFTER CHESTERFIELD - Kehrs Mill Farm! Awesome open floor plan w/over 2000 sq. ft. of living space that offers a great flow for entertaining. Gleaming luxury vinyl plank flooring stretches throughout the main floor living areas, including bedrooms. Great location, walk to the store, walk to nearby Kehrs Mill Elementary, even walk to Marquette high school. Bright eat-in kitchen offers lots of cabinet space w/white cabinetry, quartz countertop, tile backsplash, & stainless-steel Whirlpool appliances. Fresh, bright, & neutral walls sparkle throughout the home. Family room features a fireplace & atrium door that leads to the patio & fenced-level yard. Master bedroom suite w/ceiling fan, private bathroom w/18"ceramic tile flooring, new vanity, & frameless shower door. The backyard is adjacent to a large common ground area. Many updates & upgrades, a must-see!
Just minutes to Hwy. 40, everything is conveniently located near this home.
Location
State MO
County St. Louis
Area 348 - Marquette
Rooms
Basement 8 ft + Pour, Full, Partially Finished, Concrete, Sump Pump
Main Level Bedrooms 3
Interior
Interior Features Entrance Foyer, Custom Cabinetry, Eat-in Kitchen, Solid Surface Countertop(s), Open Floorplan, Special Millwork, Shower, Separate Dining
Heating Natural Gas, Forced Air
Cooling Ceiling Fan(s), Central Air, Electric
Fireplaces Number 1
Fireplaces Type Wood Burning, Recreation Room, Family Room
Fireplace Y
Appliance Dishwasher, Disposal, Microwave, Electric Range, Electric Oven, Stainless Steel Appliance(s), Gas Water Heater
Exterior
Parking Features true
Garage Spaces 2.0
View Y/N No
Building
Lot Description Adjoins Common Ground, Level
Story 1
Sewer Public Sewer
Water Public
Level or Stories One
Structure Type Brick Veneer,Stucco,Vinyl Siding
Schools
Elementary Schools Kehrs Mill Elem.
Middle Schools Crestview Middle
High Schools Marquette Sr. High
School District Rockwood R-Vi
Others
Ownership Private
Acceptable Financing Cash, Conventional, FHA, VA Loan
Listing Terms Cash, Conventional, FHA, VA Loan
Special Listing Condition Standard
Read Less
Bought with Lisa ELoveless
GET MORE INFORMATION




