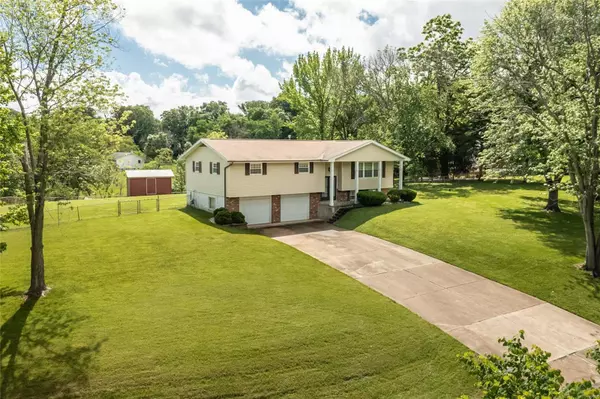For more information regarding the value of a property, please contact us for a free consultation.
7 Sunset LN St Peters, MO 63376
Want to know what your home might be worth? Contact us for a FREE valuation!

Our team is ready to help you sell your home for the highest possible price ASAP
Key Details
Sold Price $310,700
Property Type Single Family Home
Sub Type Single Family Residence
Listing Status Sold
Purchase Type For Sale
Square Footage 1,778 sqft
Price per Sqft $174
Subdivision Whispering Hills
MLS Listing ID 22033262
Sold Date 06/30/22
Style Split Foyer,Traditional
Bedrooms 3
Full Baths 2
Year Built 1971
Annual Tax Amount $2,267
Lot Size 0.783 Acres
Acres 0.783
Lot Dimensions 226X204X180X142
Property Sub-Type Single Family Residence
Property Description
A rare chance to purchase a home on a .78 acre site in the heart of everything. This unincorporated location is near the junction of Highway K and Mexico Road. Whispering Hills is a hidden treasure, a gently rolling village of homes on large sites with mature trees and allows for out buildings, etc. The site features a beautiful expansive usable yard with room for a pool, an out building, and so much gardening space. It is hard to imagine when you are sitting on the deck overlooking your endless fenced yard that you are in the middle of everything that O Fallon has to offer. This charming home was lovingly taken care of by its Owner for 36 years. It is in excellent condition and just waiting for your personal touch. Both Baths remodeled. $8,000 was invested in two atrium Doors installed in the Family Room and Breakfast Room. Vinyl Siding, Enclosed Soffit and Fascia, Newer Windows, Newer HVAC, Newer roof. A newer 16 X12 outdoor building that could be your man-cave or she-shed. Enjoy!
Location
State MO
County St. Charles
Area 409 - Fort Zumwalt South
Rooms
Basement 8 ft + Pour, Partially Finished, Concrete, Walk-Out Access
Main Level Bedrooms 3
Interior
Interior Features Workshop/Hobby Area, Central Vacuum, Breakfast Bar, Breakfast Room, Two Story Entrance Foyer, Entrance Foyer, Shower, Kitchen/Dining Room Combo, Open Floorplan
Heating Forced Air, Natural Gas
Cooling Attic Fan, Central Air, Electric
Flooring Carpet
Fireplace Y
Appliance Gas Water Heater, Dishwasher, Disposal, Down Draft, Cooktop, Dryer, Gas Cooktop, Range Hood, Gas Range, Gas Oven, Refrigerator, Washer
Exterior
Parking Features true
Garage Spaces 2.0
View Y/N No
Building
Lot Description Cul-De-Sac
Sewer Public Sewer
Water Public
Level or Stories Multi/Split
Structure Type Brick Veneer,Vinyl Siding
Schools
Elementary Schools Emge Elem.
Middle Schools Ft. Zumwalt South Middle
High Schools Ft. Zumwalt South High
School District Ft. Zumwalt R-Ii
Others
Ownership Private
Acceptable Financing Cash, Conventional, FHA, VA Loan
Listing Terms Cash, Conventional, FHA, VA Loan
Special Listing Condition Standard
Read Less
Bought with ElythePRowan-Damico
GET MORE INFORMATION




