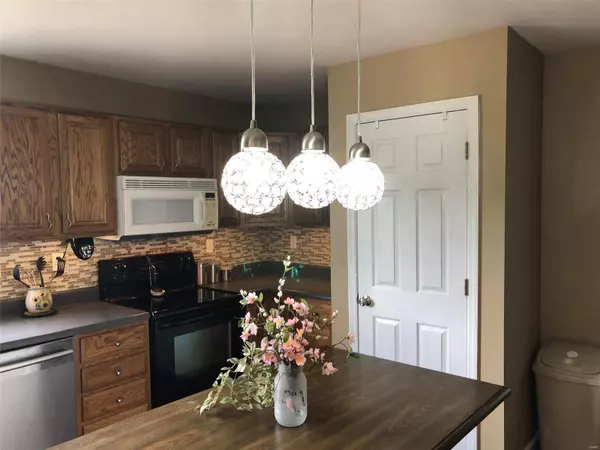For more information regarding the value of a property, please contact us for a free consultation.
570 Sandra Way Winfield, MO 63389
Want to know what your home might be worth? Contact us for a FREE valuation!

Our team is ready to help you sell your home for the highest possible price ASAP
Key Details
Sold Price $260,000
Property Type Single Family Home
Sub Type Single Family Residence
Listing Status Sold
Purchase Type For Sale
Square Footage 2,692 sqft
Price per Sqft $96
Subdivision Eagles Bluff
MLS Listing ID 22049263
Sold Date 08/19/22
Style Traditional,Other
Bedrooms 4
Full Baths 2
Half Baths 2
HOA Fees $8/ann
Year Built 2005
Annual Tax Amount $2,026
Lot Size 10,454 Sqft
Acres 0.24
Lot Dimensions cul de sac
Property Sub-Type Single Family Residence
Property Description
Large 2 Story 4 Bd & 4 Ba w Master Suite in Sought After Eagles Bluff Subdivision! 2600+ sf of Living Space! Move in Ready! Oversize 2 car garage!+ driveway! On a Cul-de-sac! W addtl parking in common areas! Main Floor Family Rm w Slider to the Huge Deck for Entertaining & BBQs overlooking the 36' diam POOL & Large Fenced Yard! Kitchen has Custom Cabs w glass tile backsplash & Center Island! Spacious Master Suite w Vaulted Ceiling, Walk in Closet, Master bath w Dual Sinks & Separate Tub/Shower. PLUS 3 more Beds & a Full Bath- All w Huge closets! Finished LL walkout w large Rec/Family room w Bath & Slider to Back Yard. Separate Utility & Storage. Roof 2017, HVAC 2017, Front Porch 2021,Solar Cover,Sand Filter 2021, One Owner Home Well Maintained! Tax record SF and # of Beds is NOT correct- This is a True 4 bedroom w Master Suite! Showings begin 8/01. Additional Rooms: Mud Room
Location
State MO
County Lincoln
Area 459 - Winfield R-4
Rooms
Basement Bathroom, Full, Partially Finished, Concrete, Sleeping Area, Sump Pump, Walk-Out Access
Interior
Interior Features Workshop/Hobby Area, Special Millwork, Vaulted Ceiling(s), Walk-In Closet(s), High Speed Internet, Kitchen/Dining Room Combo, Separate Dining, Breakfast Bar, Breakfast Room, Kitchen Island, Custom Cabinetry, Pantry, Solid Surface Countertop(s), Double Vanity
Heating Forced Air, Natural Gas
Cooling Ceiling Fan(s), Central Air, Electric
Flooring Carpet, Hardwood
Fireplaces Type Recreation Room
Fireplace Y
Appliance Water Softener Rented, Electric Water Heater, Dishwasher, Disposal, Microwave, Electric Range, Electric Oven, Refrigerator, Water Softener
Laundry Main Level
Exterior
Parking Features true
Garage Spaces 2.0
Pool Above Ground
View Y/N No
Building
Lot Description Sprinklers In Front, Sprinklers In Rear
Story 2
Sewer Public Sewer
Water Public
Level or Stories Two
Structure Type Vinyl Siding
Schools
Elementary Schools Winfield Elem.
Middle Schools Winfield Middle
High Schools Winfield High
School District Winfield R-Iv
Others
HOA Fee Include Other
Ownership Private
Acceptable Financing Cash, Conventional, FHA, USDA, VA Loan
Listing Terms Cash, Conventional, FHA, USDA, VA Loan
Special Listing Condition Standard
Read Less
Bought with AllenBrake
GET MORE INFORMATION




