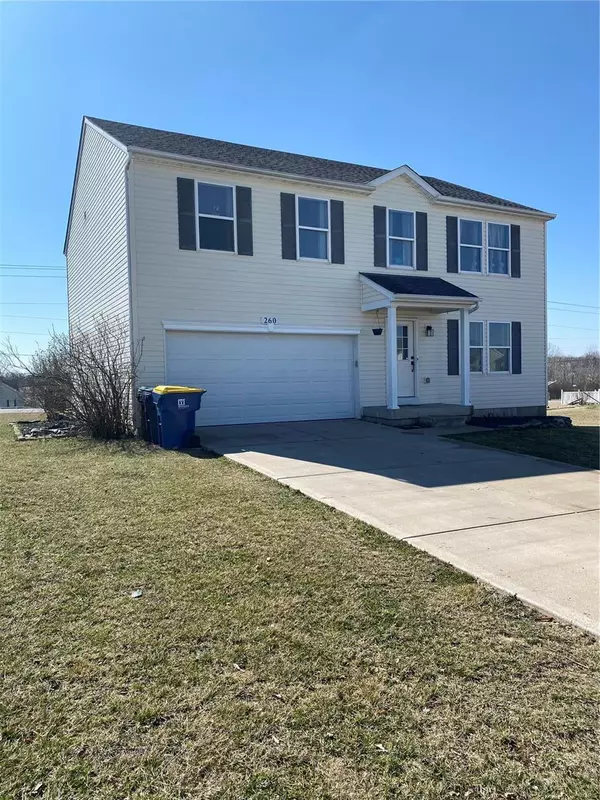For more information regarding the value of a property, please contact us for a free consultation.
260 Mill Stone DR Moscow Mills, MO 63362
Want to know what your home might be worth? Contact us for a FREE valuation!

Our team is ready to help you sell your home for the highest possible price ASAP
Key Details
Sold Price $305,000
Property Type Single Family Home
Sub Type Single Family Residence
Listing Status Sold
Purchase Type For Sale
Square Footage 2,780 sqft
Price per Sqft $109
Subdivision Crooked Creek Estates
MLS Listing ID 24012527
Sold Date 05/13/24
Style Traditional,Other
Bedrooms 4
Full Baths 3
HOA Fees $12/ann
Year Built 2007
Annual Tax Amount $2,446
Lot Size 0.289 Acres
Acres 0.289
Lot Dimensions 0x0x0
Property Sub-Type Single Family Residence
Property Description
Wonderful 2 Story w/ 4 bdrms, 3 full bths, 2 car garage, updates thru-out! Other awesome features include- 2nd story laundry, Office on Main lvl, Fin. LL with an office & rec room! Tons of space inside & corner lot gives extra yard space outside! Also, covered porch, entry foyer, Quaint bthrm. The sellers have updated the home in a lot of ways, including the kitchen-Granite counter tops, new cabinets, lighting thru-out, new stainless steel appliances include smart stove, microwave, dishwasher, & fridge!
The open floor plan is so nice and makes it so spacious. You'll see new carpet, flooring, and lighting thru-out. New water heater 2022.
Upstairs you will find the 4 bedrooms, and a loft area used as a family room plus the 2nd floor laundry room. The master bedroom suite has a huge walk in closet and full bathroom.
Going down to the lower level, where it's been updated also, you will find another office, a recreation room, storage room, and new flooring.
Close to shcools!
Location
State MO
County Lincoln
Area 458 - Troy R-3
Rooms
Basement 8 ft + Pour, Full, Partially Finished, Concrete
Interior
Interior Features Entrance Foyer, Dining/Living Room Combo, Kitchen/Dining Room Combo, Open Floorplan, Walk-In Closet(s), Breakfast Room, Eat-in Kitchen, Granite Counters, Pantry, Solid Surface Countertop(s)
Heating Electric, Forced Air
Cooling Ceiling Fan(s), Central Air, Electric
Flooring Carpet
Fireplaces Type None, Recreation Room
Fireplace Y
Appliance Dishwasher, Disposal, Electric Cooktop, Microwave, Electric Range, Electric Oven, Refrigerator, Stainless Steel Appliance(s), Water Softener Rented, Electric Water Heater
Laundry 2nd Floor
Exterior
Parking Features true
Garage Spaces 2.0
View Y/N No
Building
Lot Description Level
Story 2
Sewer Public Sewer
Water Public
Level or Stories Two
Structure Type Vinyl Siding
Schools
Elementary Schools Wm. R. Cappel Elem.
Middle Schools Troy Middle
High Schools Troy Buchanan High
School District Troy R-Iii
Others
Ownership Private
Acceptable Financing Cash, FHA, Conventional, USDA, VA Loan
Listing Terms Cash, FHA, Conventional, USDA, VA Loan
Special Listing Condition Standard
Read Less
Bought with MathewHemenway
GET MORE INFORMATION




